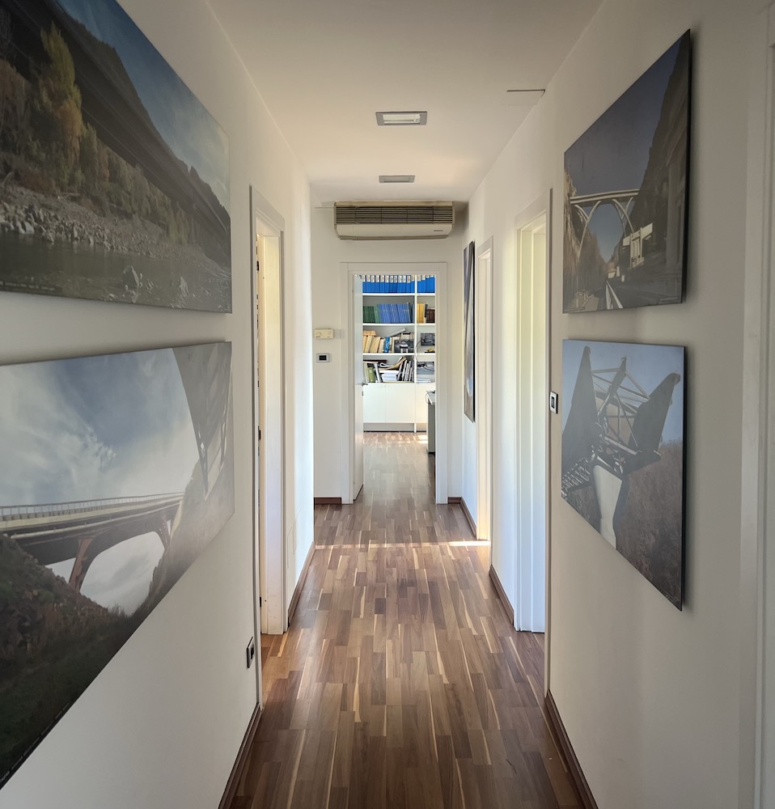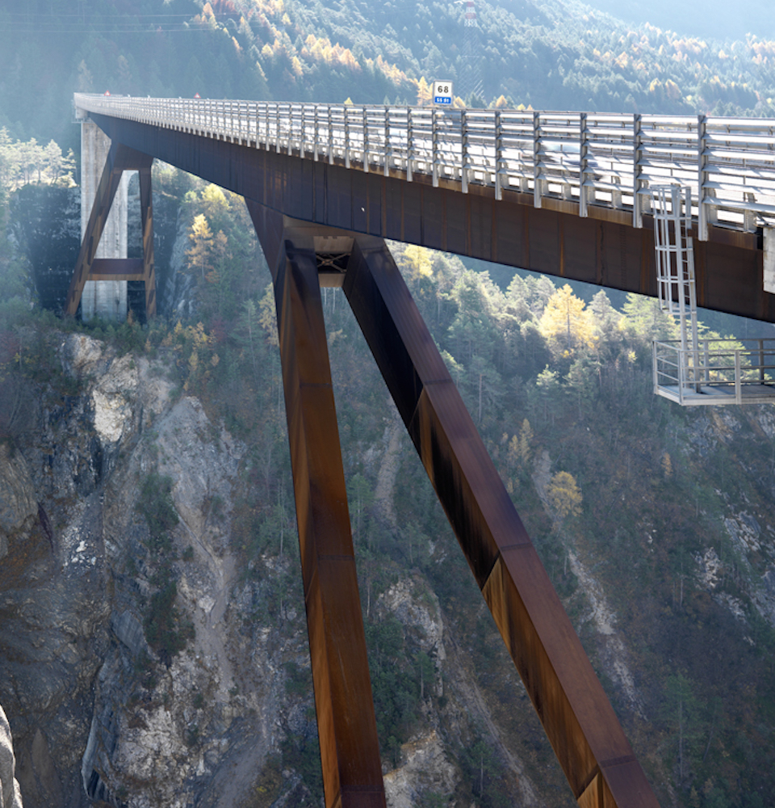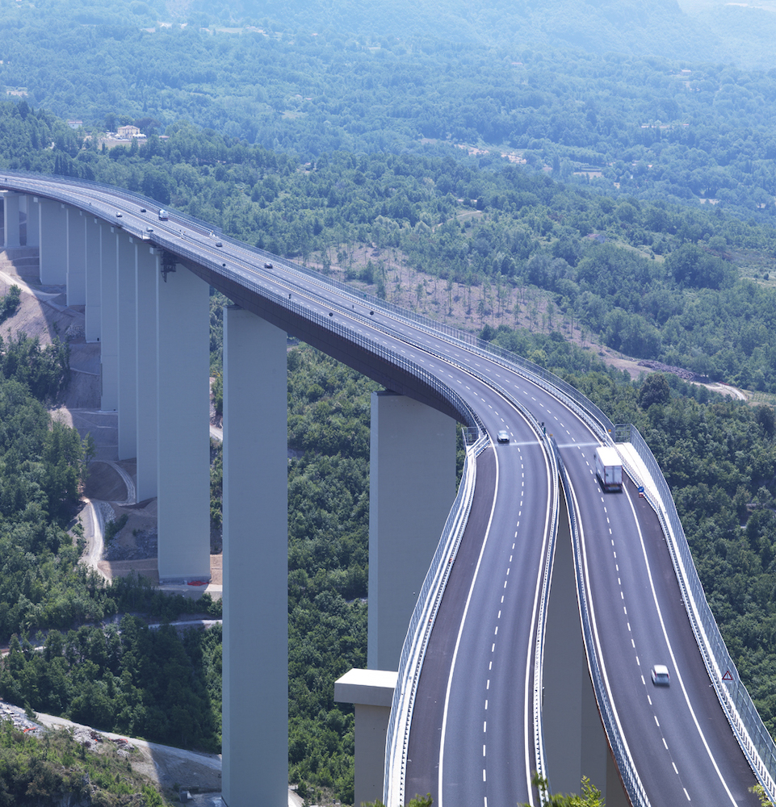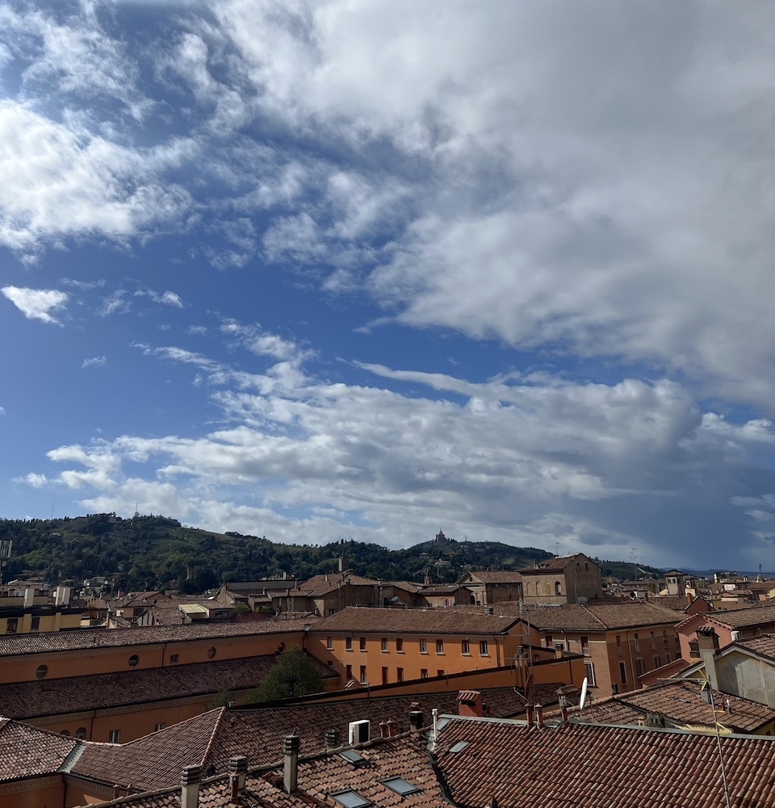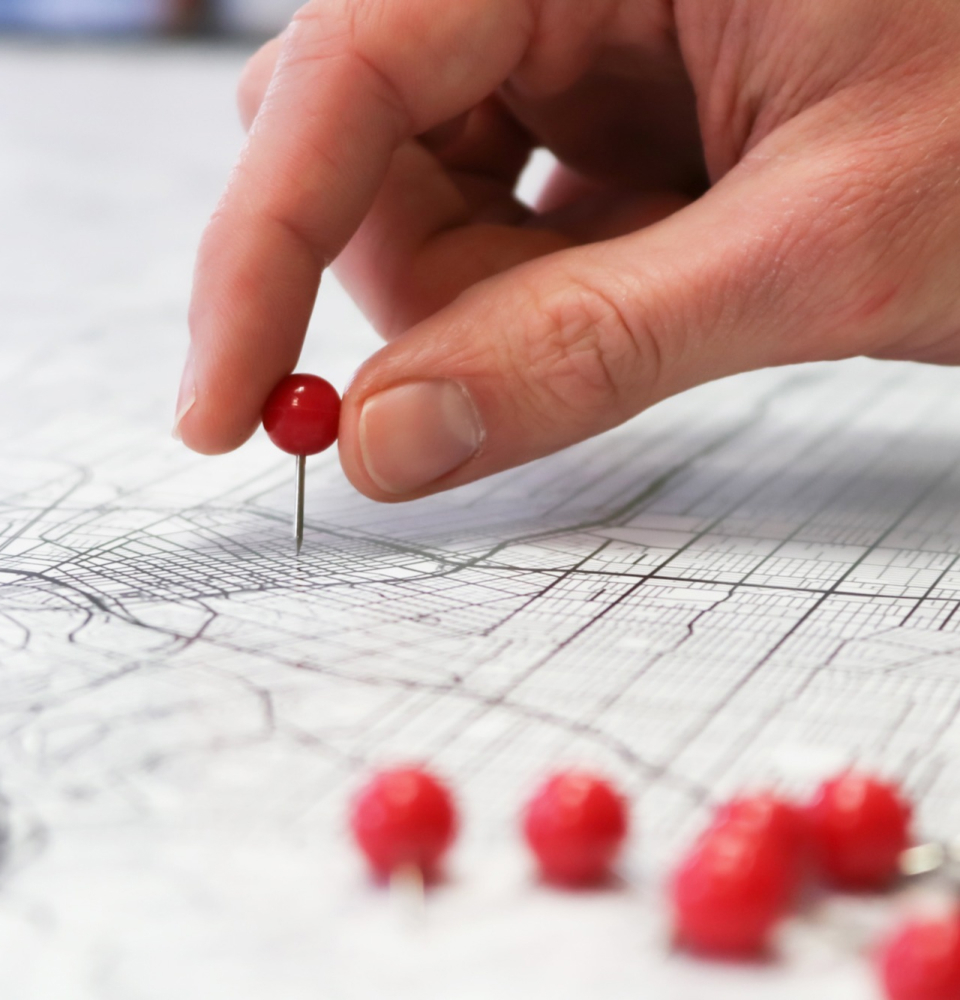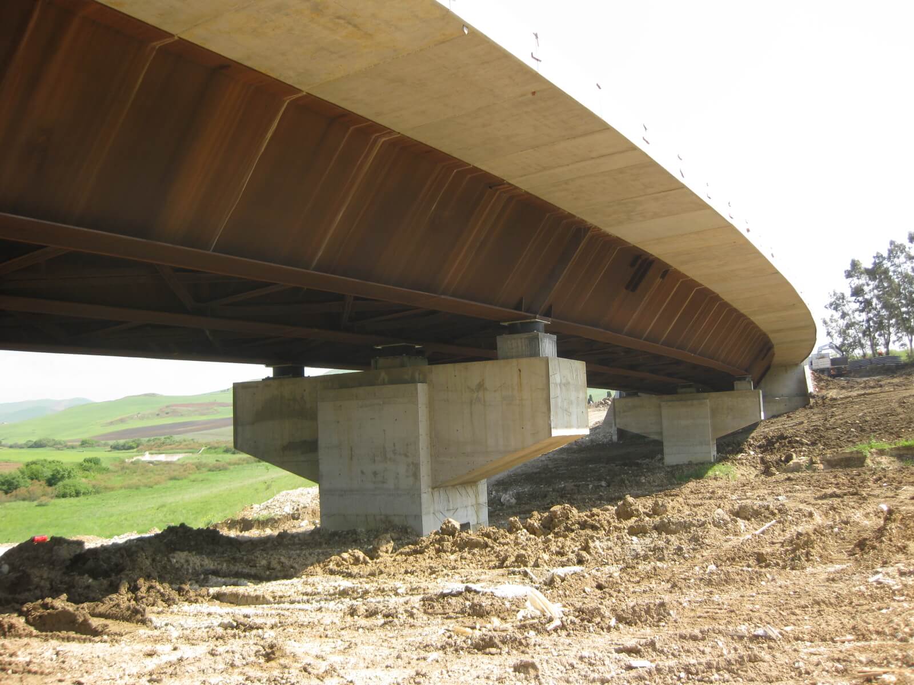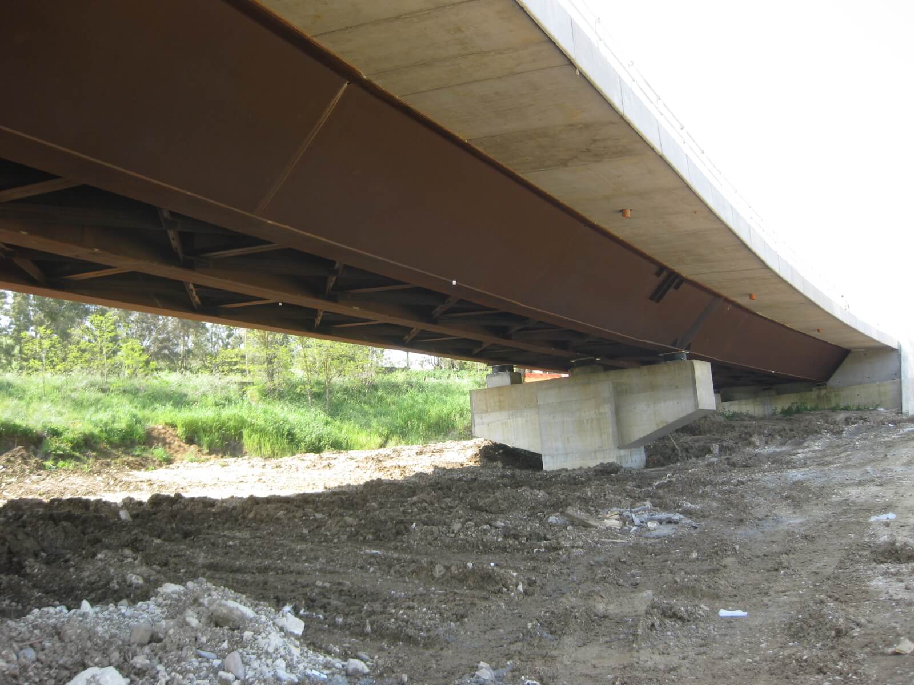Details
Beam Bridge
Executive plan
Location
Monreale (PA) – S.S. No.118 “Corleonese – Agrigentina”
Principal
TECNIS S.p.A
Contracting company
- TECNIS S.p.A.
- COGIP S.r.l.
- SIGENCO S.p.A.
Team
- Matildi+Partners S.r.l.
- TECNIS S.p.A.
- SAB Engineering S.r.l.
Activities
Executive plan (scaffolding)
Time Period
2007-2010
Extent and spans
140 m | 30+40+40+30
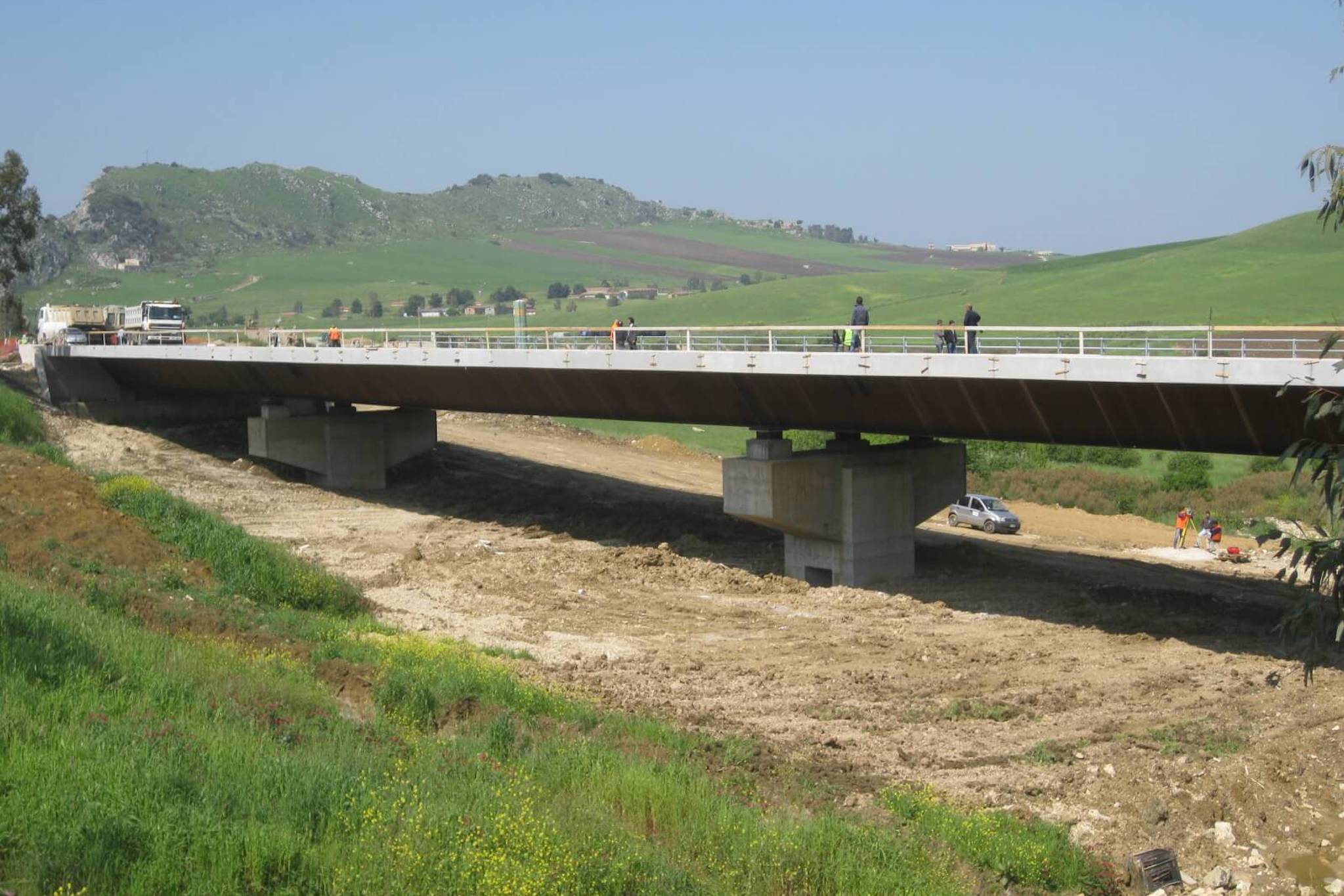
Structural Layout
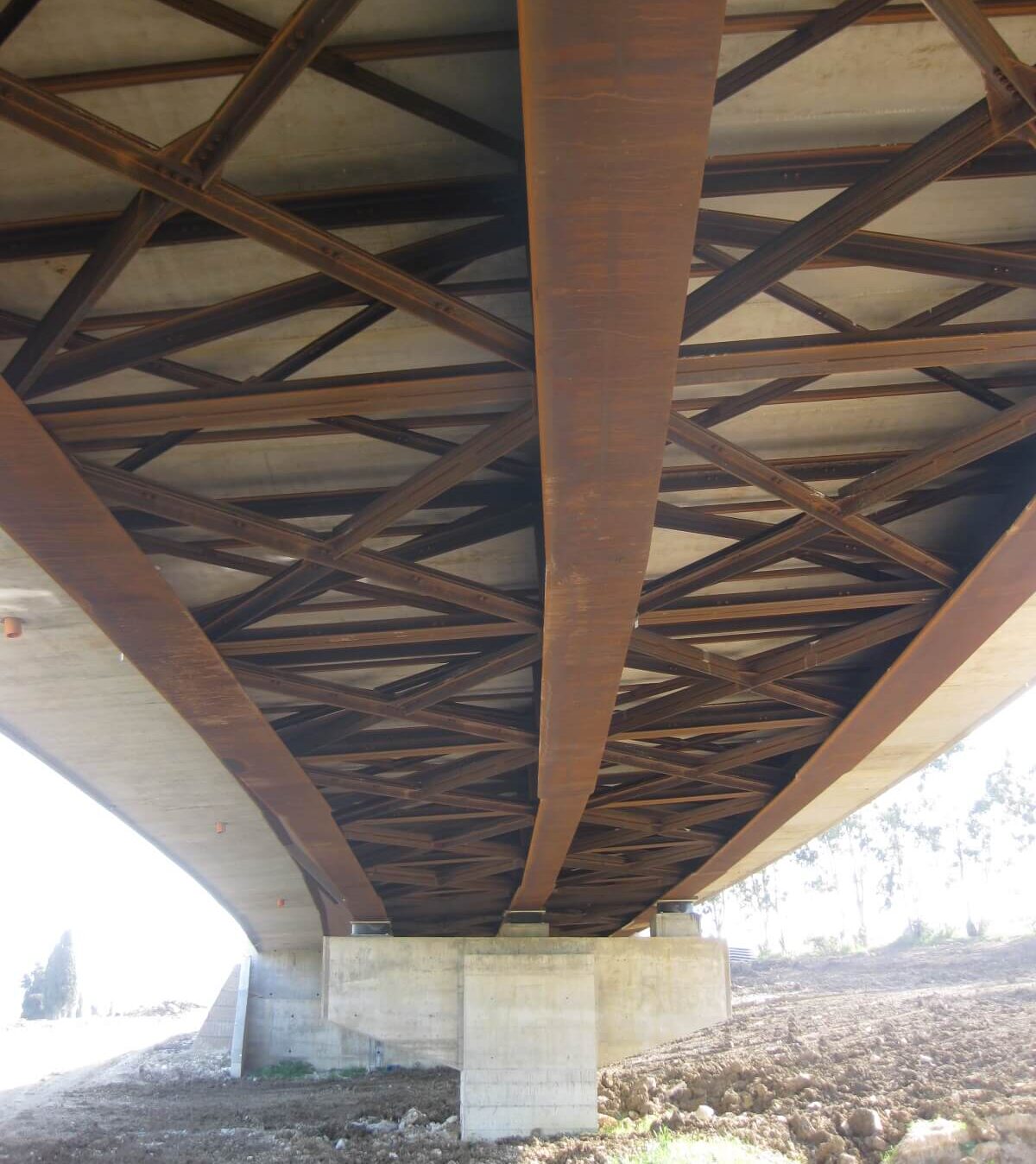
Structural Layout
Detailed executive plan of the metal deck of the Scalilli viaduct as part of the works for the arrangement and adaptation of the road platform between 18 + 700 km and 24 + 650 km of S.S. No. 118 “Corleonese – Agrigentina”.
The new deck is a continuous truss in a composite steel-concrete system with a caisson layout equivalent to four spans of 30+40+40+30 m. The structure in plan view is symmetrical with respect to the radial barycentric axis and exhibits the initial and final section in a Euler spiral, while the central section is of constant curvature with a radius of curvature of 338 m.
The concrete slab accommodates a road platform and two pavements, with a total width of 17.25 m, including a widening area for visibility.
It is frame worked on 3 double-T flanked beams; their spacing is 5.50 m at the extrados and 3.70 at the intrados.
The slab, with a total thickness of 30 cm, is cast in situ on self-supporting concrete predalles.
Deck and Assembly
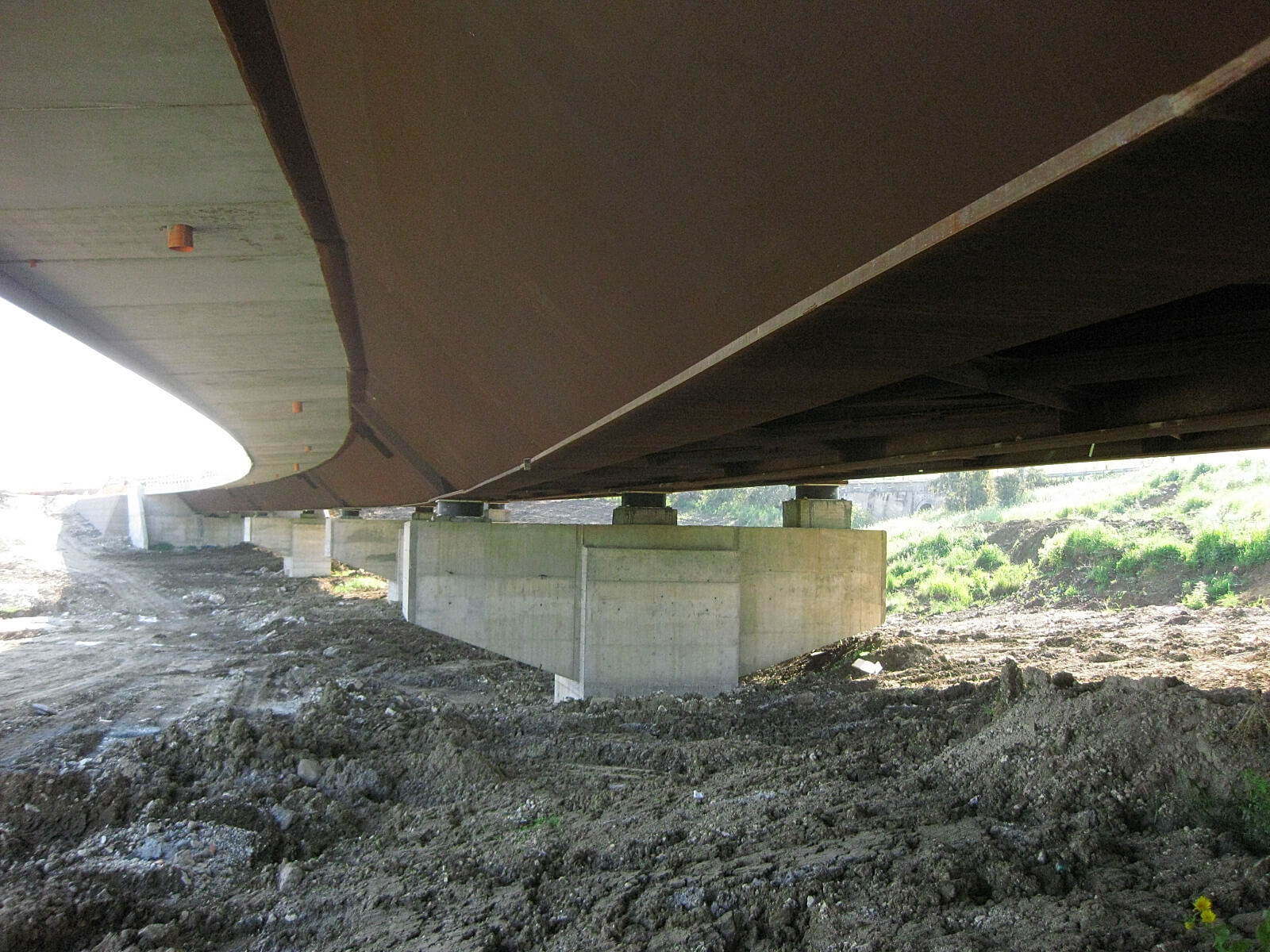
Deck and Assembly
Both internal and external beams have a constant height of 2.00 m, while the external beams are inclined at an angle of approximately 48° to the normal axis of the lower jack arch.
They are connected by lattice-type diaphragms positioned at a constant centre distance of 5 m and by a lower bracing in the form of a St. Andrew’s cross, which is required to ensure torsion-rigid caisson behaviour.
Assembly of the deck is carried out by lifting the individual beams from below with the aid of a crane truck, after assembly of the segments on the ground and subsequent forward advancement.

