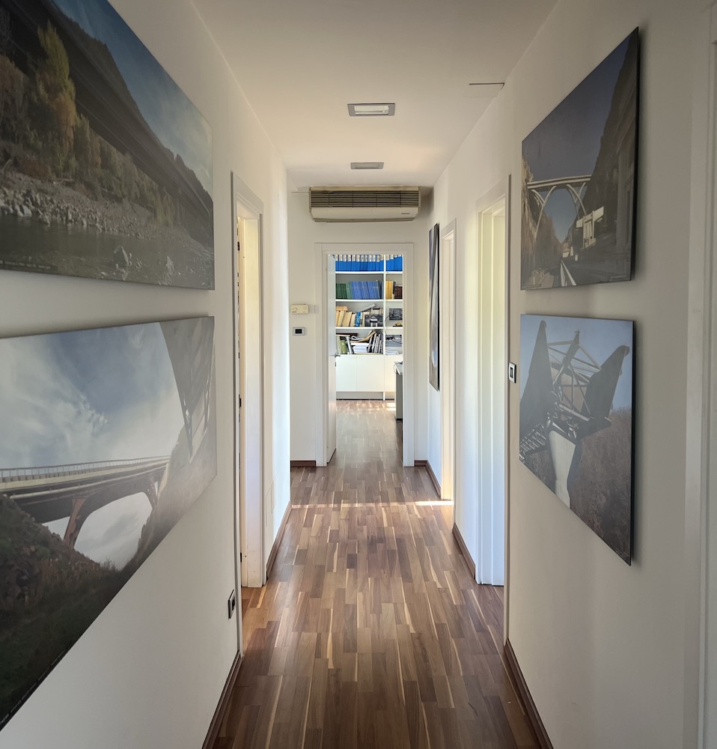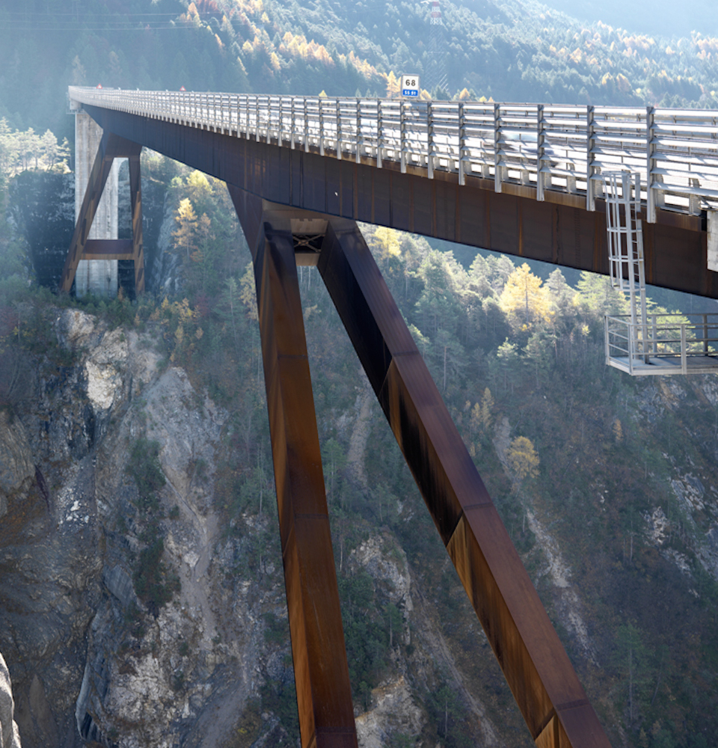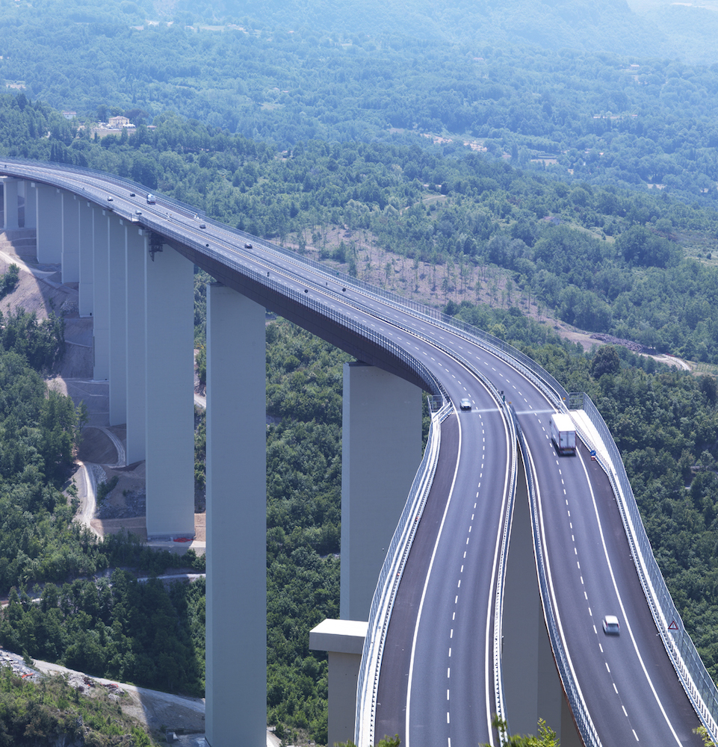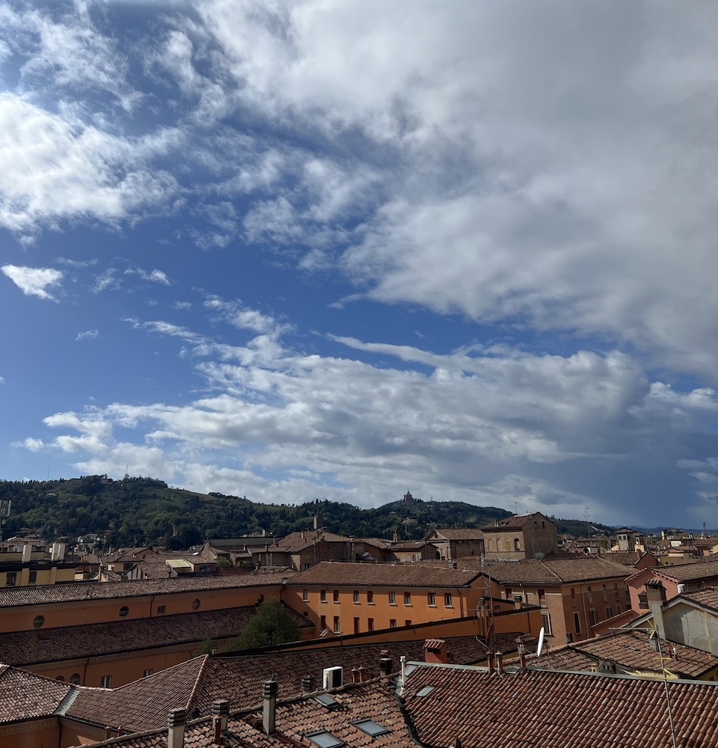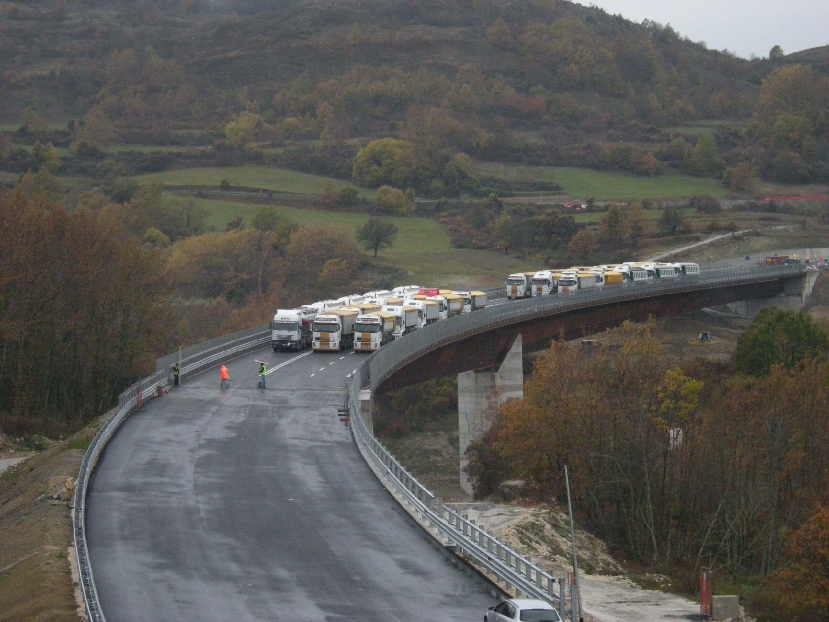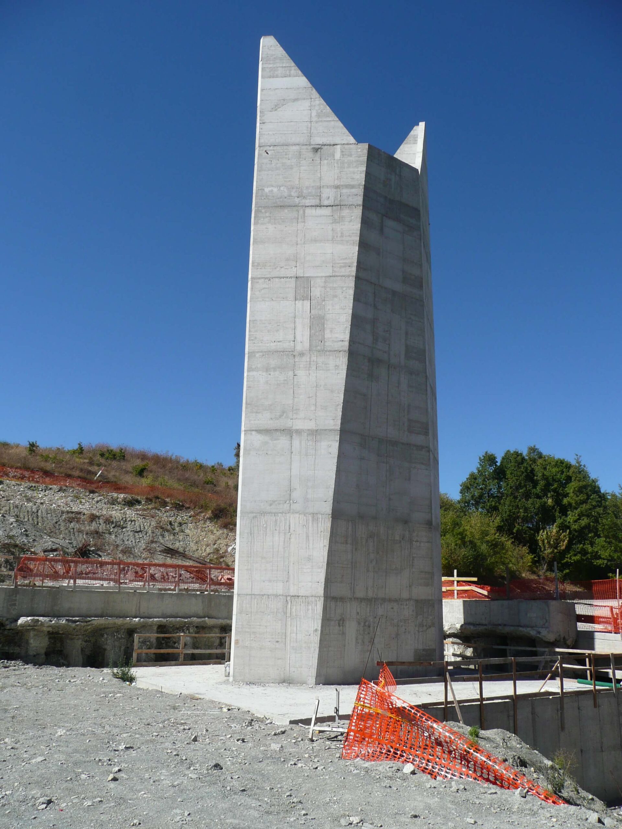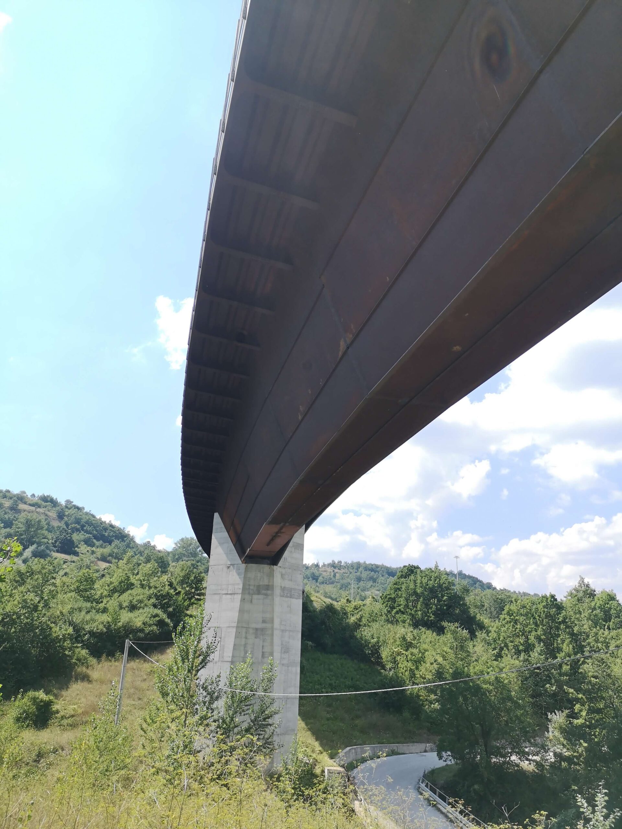Details
Beam Bridge
Executive plan
Location
SS 17 Var. “Appulo-Sannitica”
Rionero Sannitico (Castiglioni) – IS
Principal
ANAS S.p.A
Contracting company
- SISt
- Ortolan Spa
Team
Matildi+Partners srl
Activities
Executive plan (deck and substructures)
Time Period
2001 – 2011
Extent and spans
274 m | 137 + 137

Structural Layout
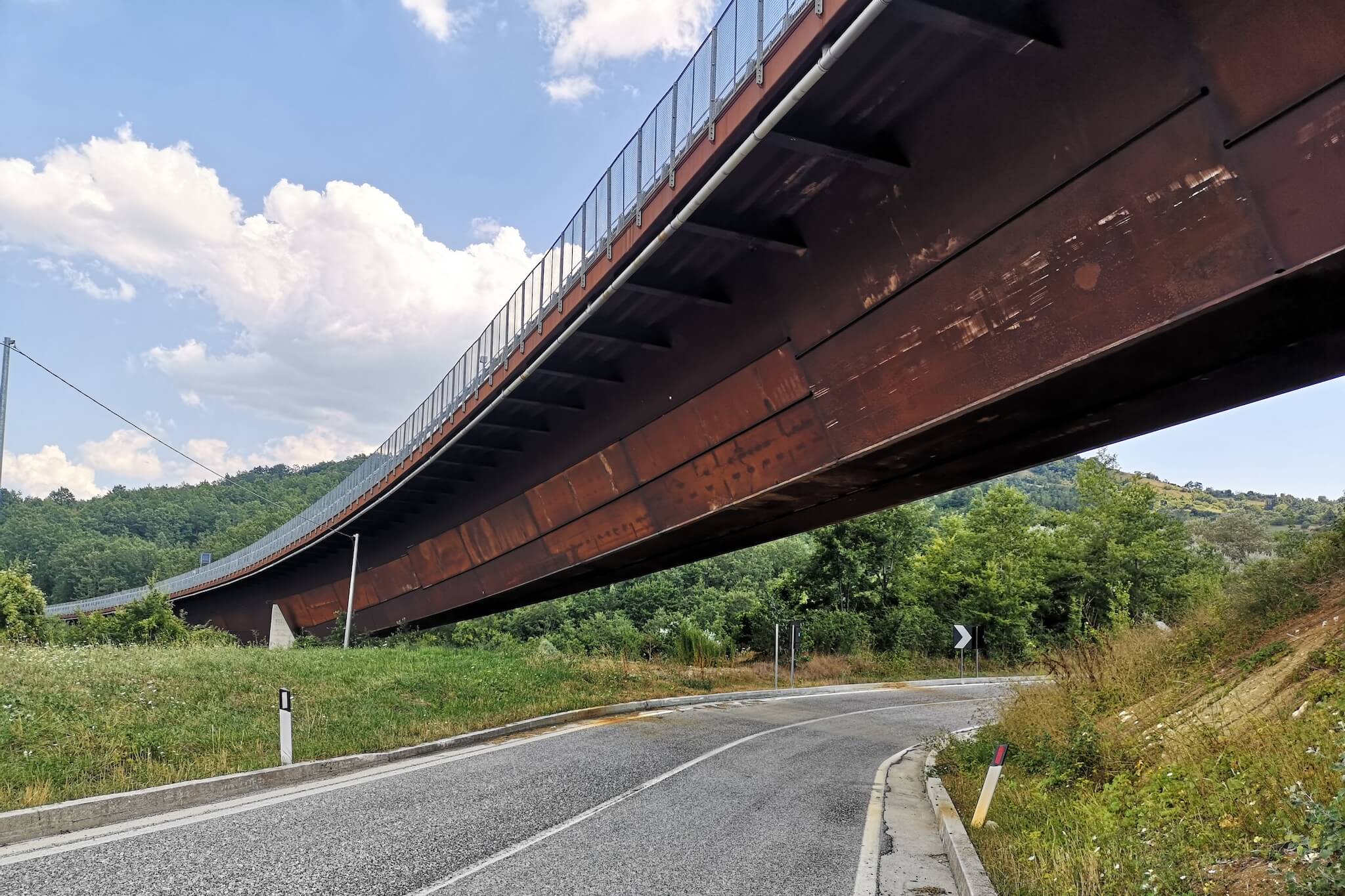
Structural Layout
Executive plan of metal deck of Castiglione 1 Viaduct located on the Isernia – Castel di Sangro motorway, bypass of the S.S.17 “Appulo Sannitica”.
The new deck is a continuous truss in a composite steel-concrete system with a two-span caisson design of 137+137 m spans.
The concrete slab accommodates the road platform and two pavements, with a total width of 15.60 m; it is frame worked on an orthotropic metal plate made of 16 mm thick sheet metal stiffened longitudinally by twist grooves.
The Deck
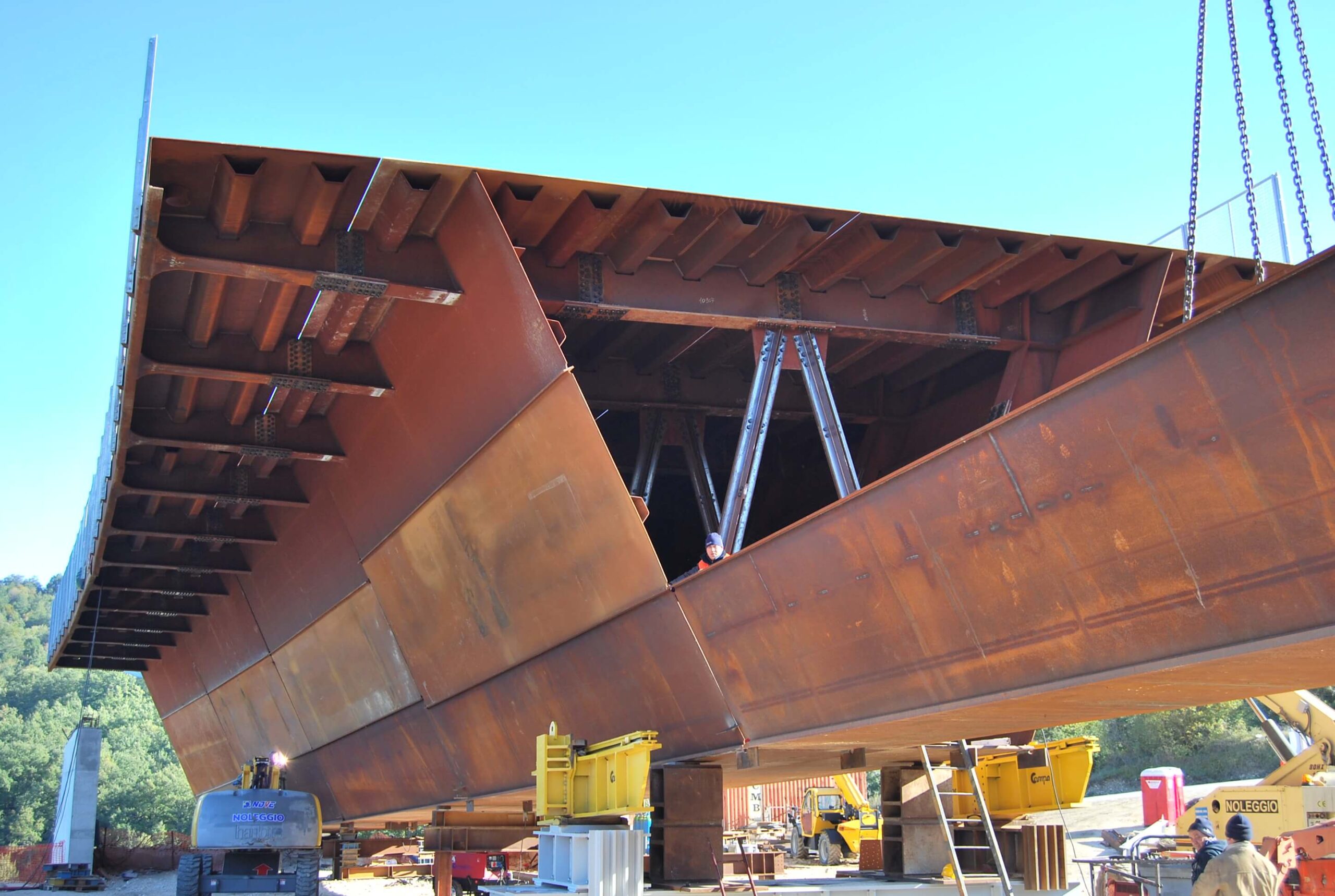
The Deck
The beams vary in height from a minimum of 4.00 m at the abutment to a maximum of 7.50 m at the pier, while the width of the base varies from 5.50 m at the abutment to 2.20 m at the pier, so that the inclination of the cores remains the same in each section of the viaduct.
Maintaining the shape of the caisson is guaranteed by an inverted V-shaped lattice diaphragm placed at a constant centre distance of 4 m from each other.
Stability of the plates is guaranteed by a longitudinal channel and plate ribs that are secured to transverse stiffeners located at the diaphragms themselves.
Assembly
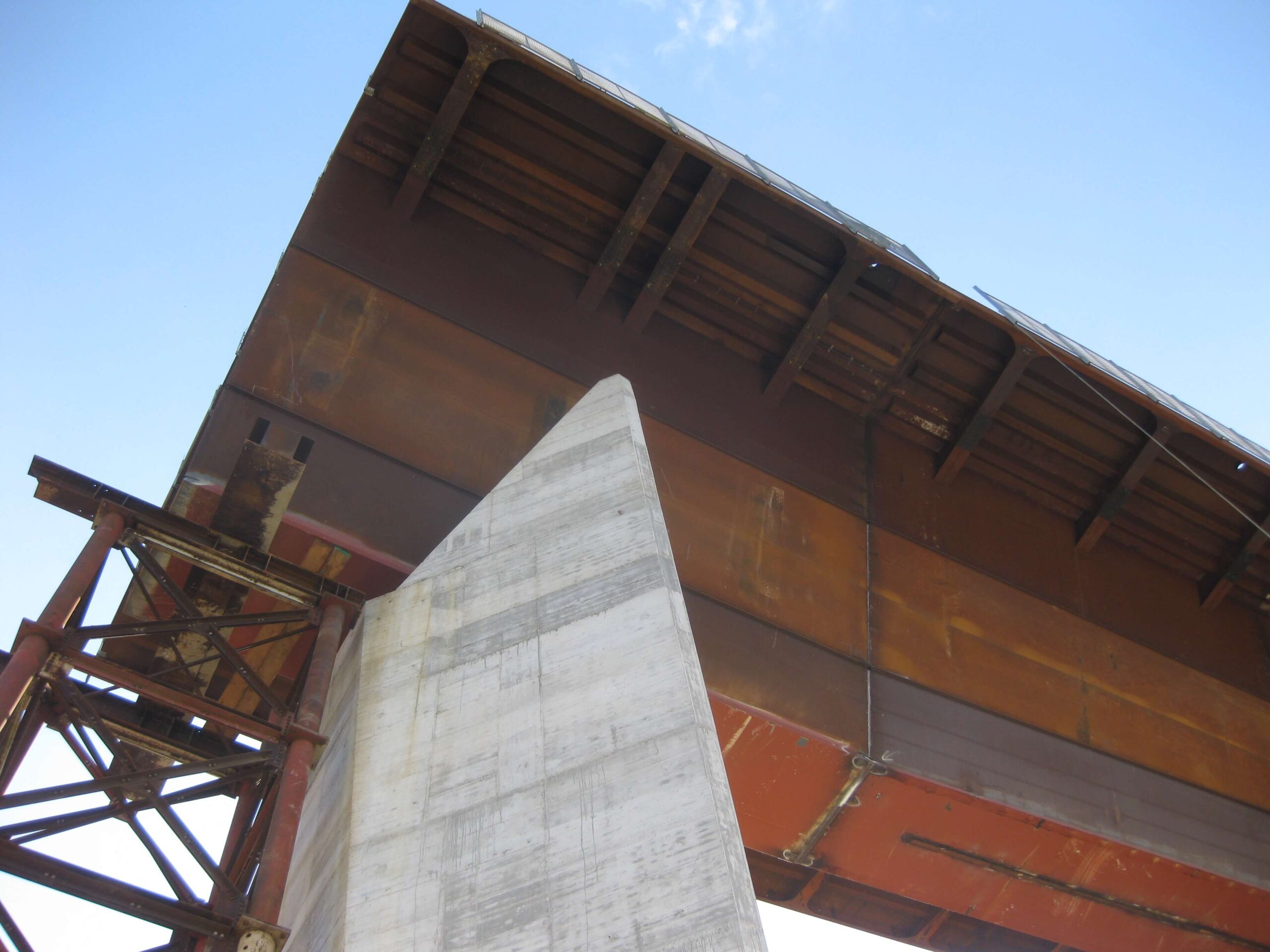
Assembly
In order to contain the maximum negative moment at the abutment, the bridge was planned to be mounted in a raised position of 45 cm at the abutment and lowered to the design height before the flooring was poured.

