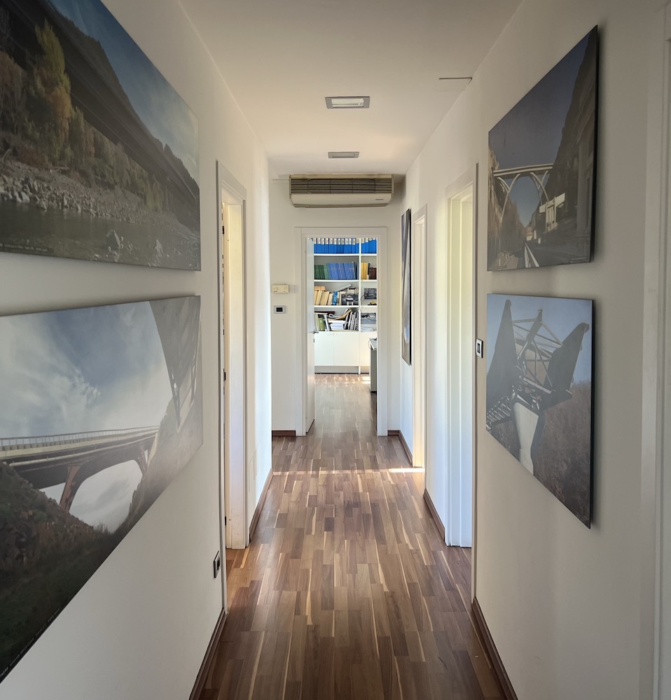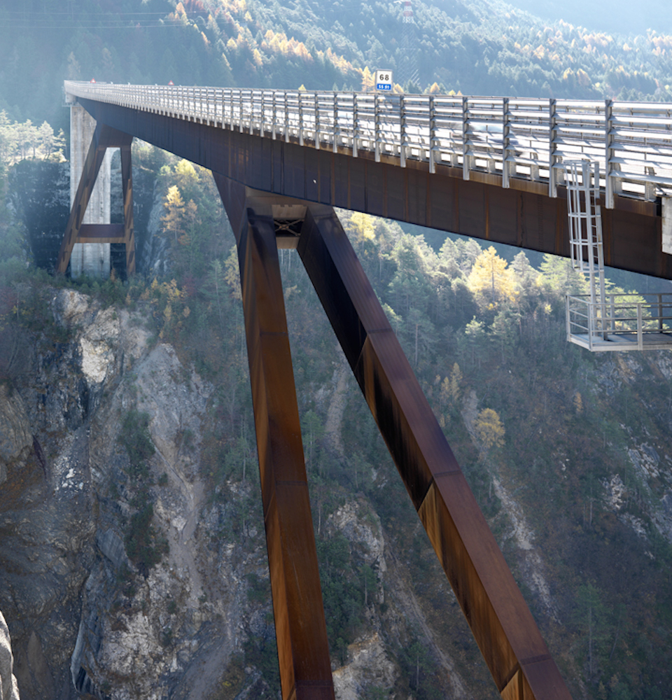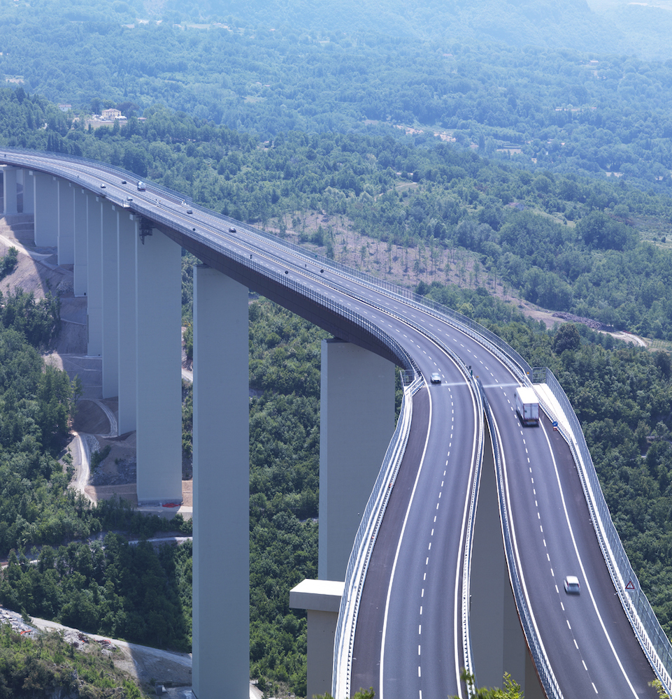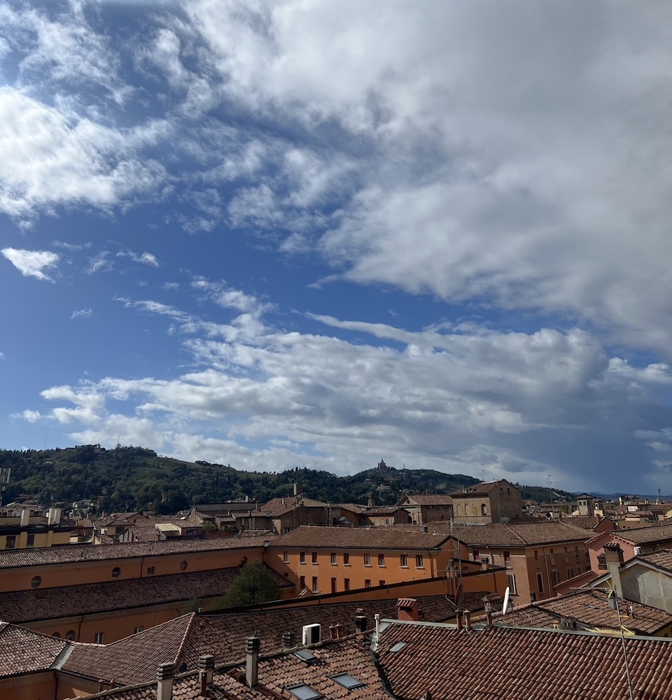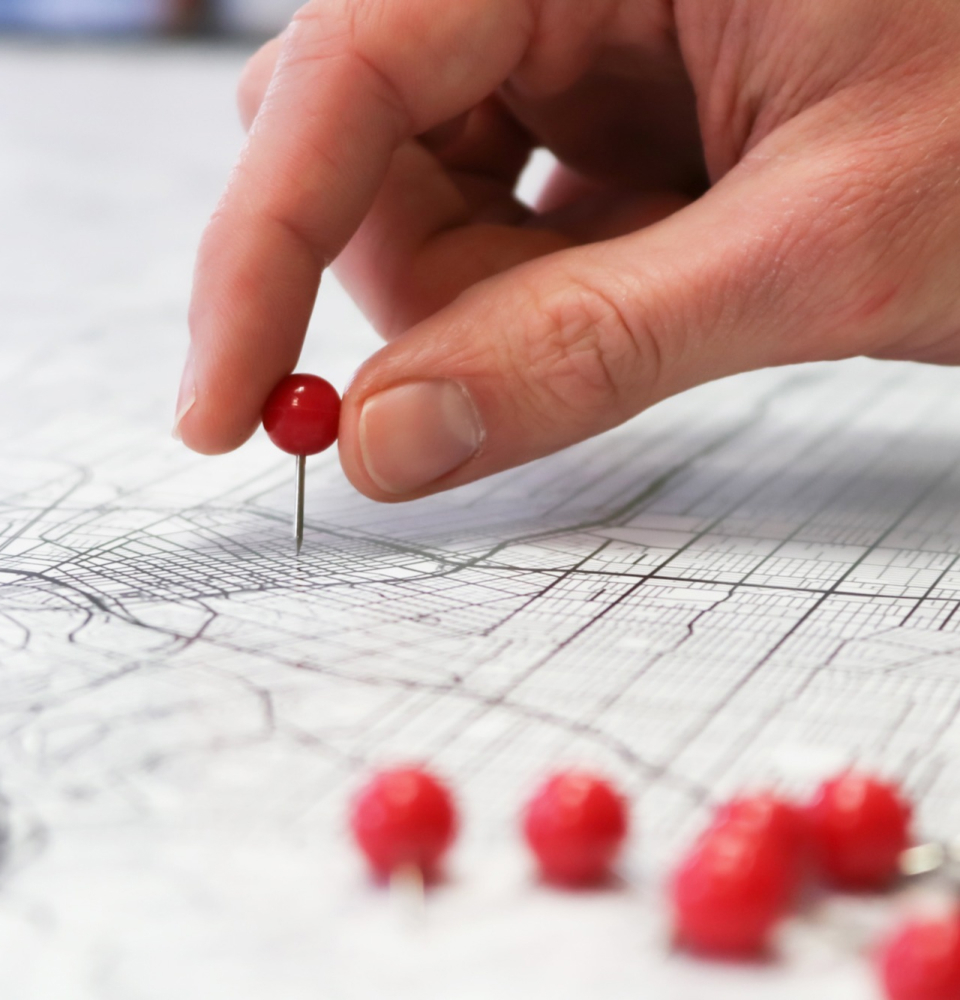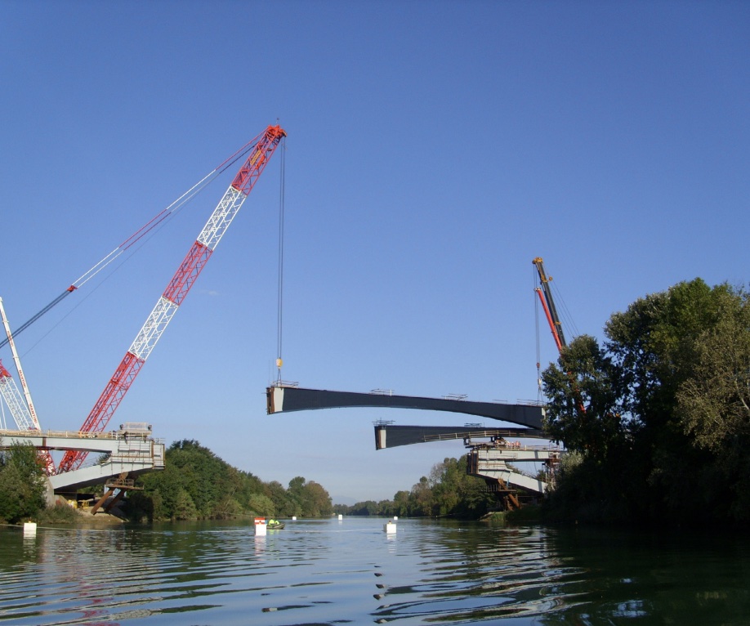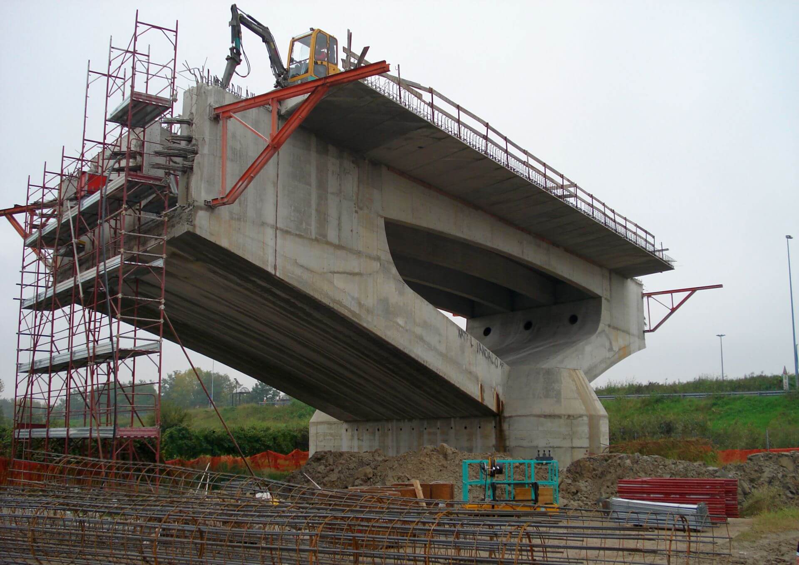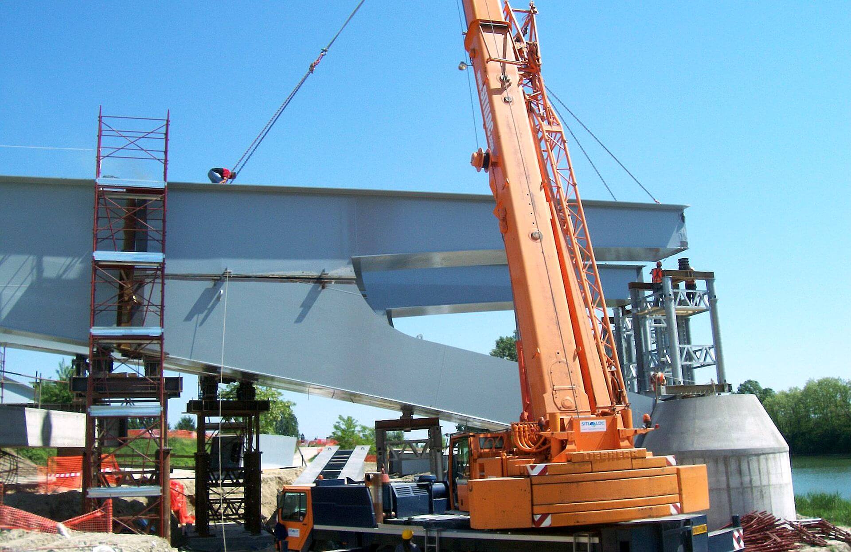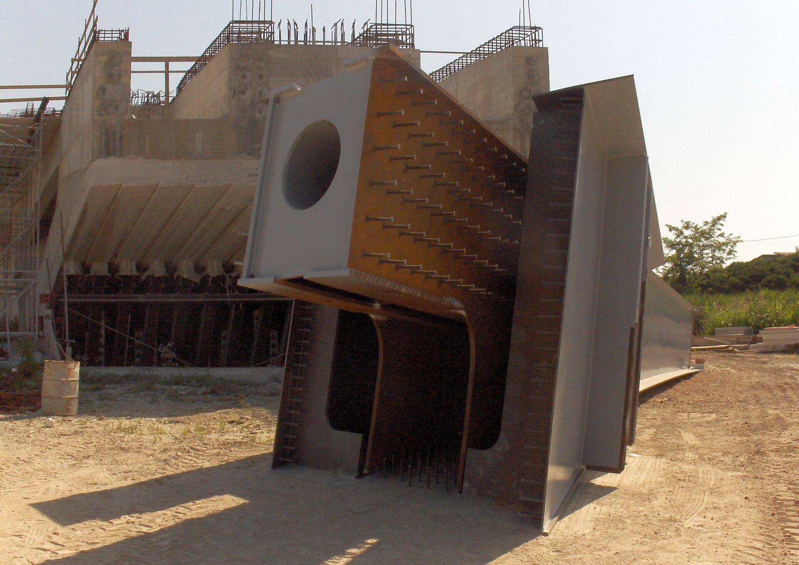Details
Beam Bridge
Executive plan
Location
S.S. No. 14 “della Venezia Giulia”
San Donà di Piave – VE
Principal
Tecnis S.p.A. & SI.GEN.CO. S.p.A.
Contracting company
Tecnis S.p.A. & SI.GEN.CO. S.p.A.
MAEG Costruzioni S.p.A. (metal fabrication and assembly)
Team
Studio Matildi
Activities
Detailed executive design plan
Time Period
2005 – 2008
Extent and spans
484 m | 92+100+100+100+92

The Project

The Project
Executive design plan for the bridge over the River Piave on S.S. No. 14 “della Venezia Giulia” – Completion of the 2nd lot of the Bypass south of San Donà di Piave (VE).
The bridge has five spans with a theoretical span of 92+100+100+100+92, of which the three central ones have a continuous beam design over a total span of 260 m, while the two bank spans have an interlocking pattern between the abutment and the adjacent pier.
Of the three continuous spans, the central one spans the River Piave while the lateral ones end by resting on the pre-stressed reinforced concrete corbels of the piers that are not in the riverbed.
The Deck
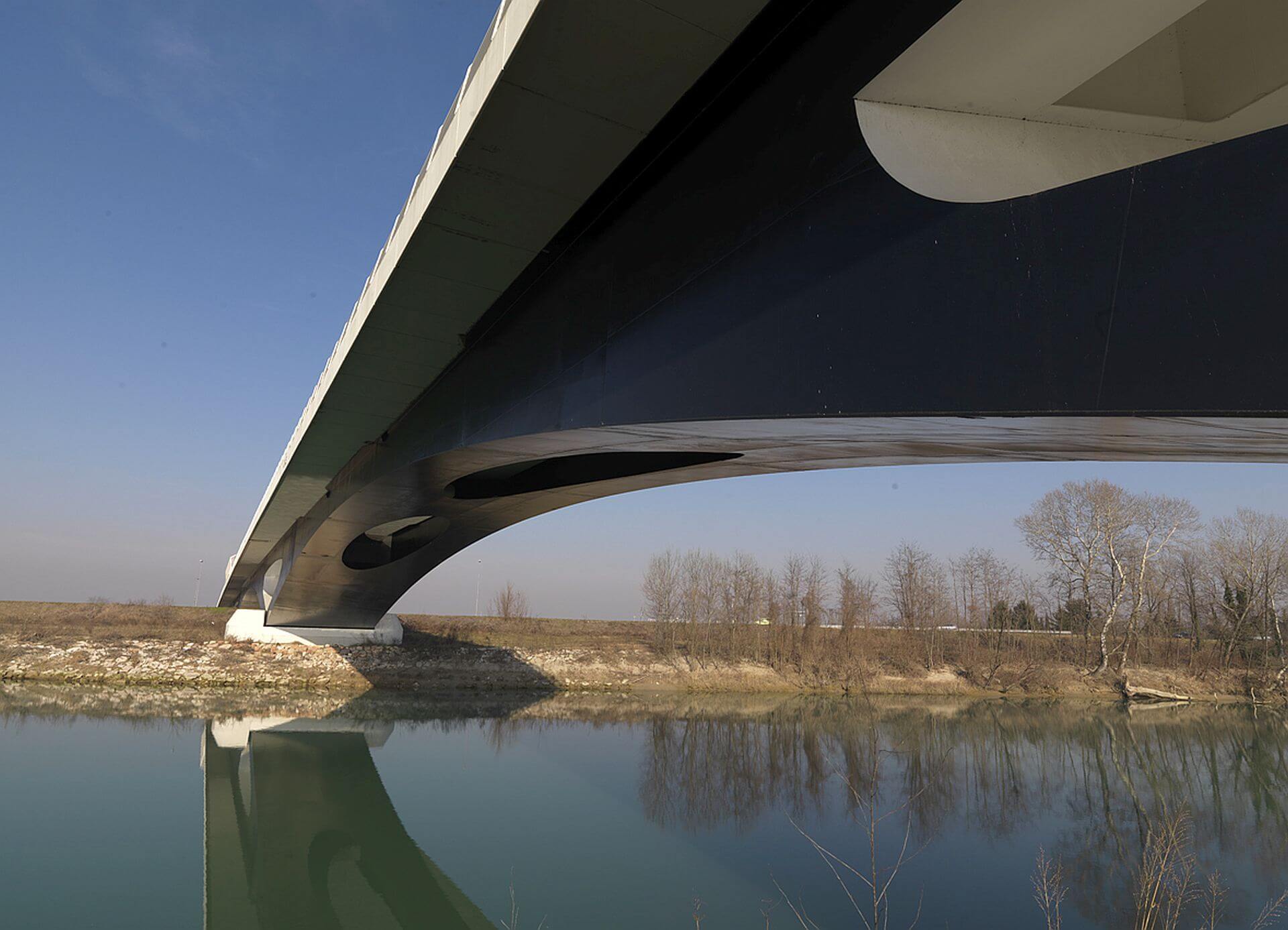
The Deck
The deck structure consists of two steel caissons with a calendered base with a minimum radius of 164 m; the bridge thus presents a peculiar extension of variable height with a curved course, increasing towards the piers where the deck splits to create a central opening with a “seagull-wing” geometry similar to that of the pre-stressed concrete piers already built in a previous contract and abandoned following the company’s bankruptcy; these structures were subjected to seismic restoration and adaptation works.
The caissons work together with the overlying concrete slab, which accommodates the 10.50 m roadway and two side pavements, for a total width of 16.50 m.
Assembly and Launch

Assembly and Launch
The structure, which is entirely welded, was assembled on temporary piers on all spans, with the exception of the central span on the River Piave, due to the clear impracticality of positioning temporary supports in the riverbed.
The central span was therefore launched with the assistance of two high load-bearing capacity cranes (800 t), placed on the two opposite banks.
Each of the caissons of the central span, weighing almost 160 t over 60 m in length, was therefore hoisted and set in place by two crane trucks, using a combined pulling system.

