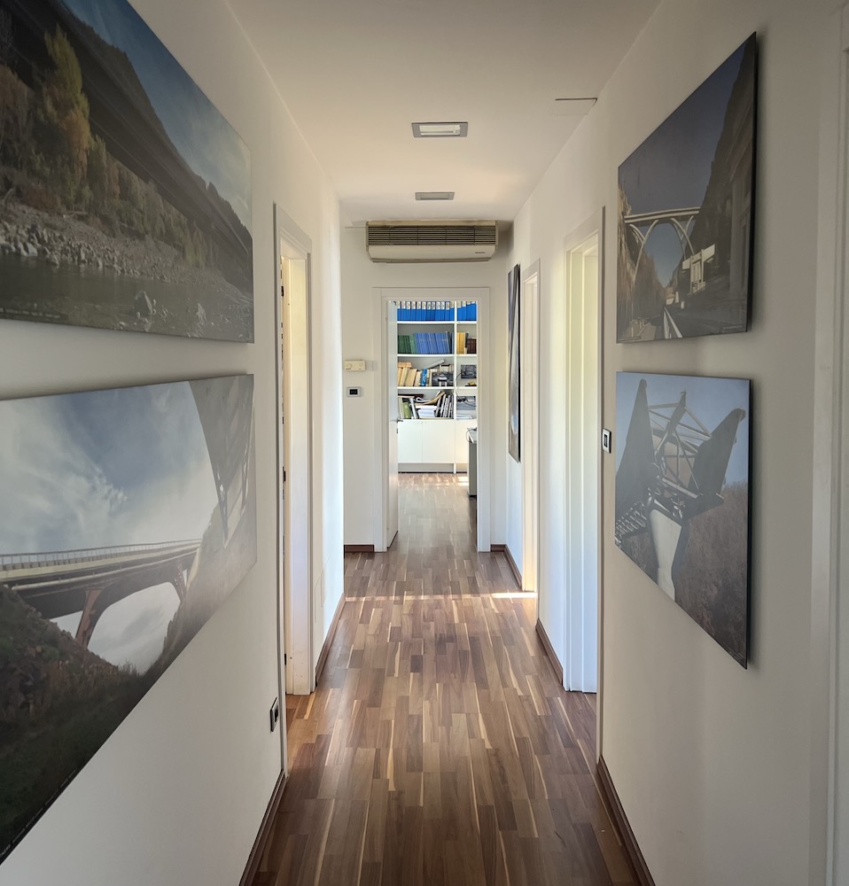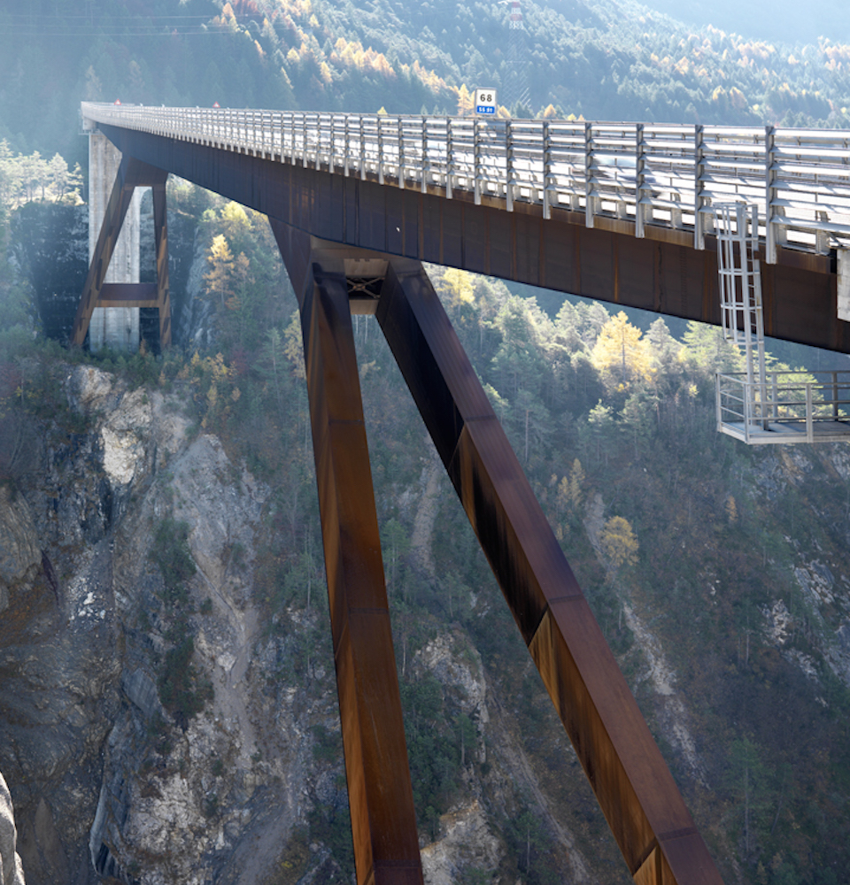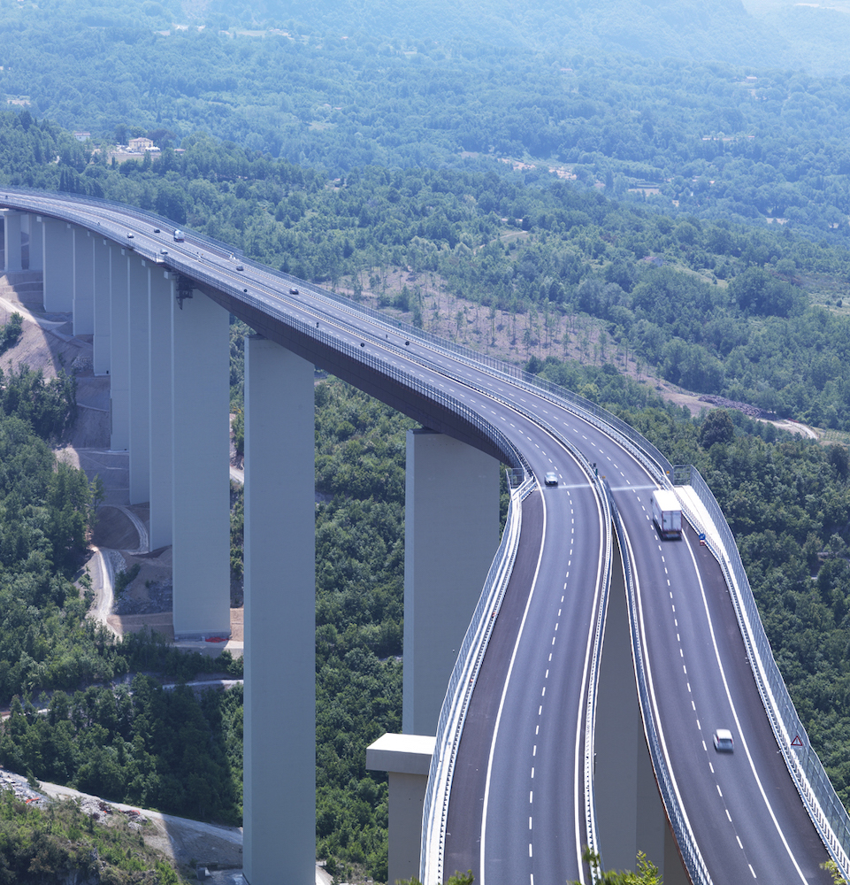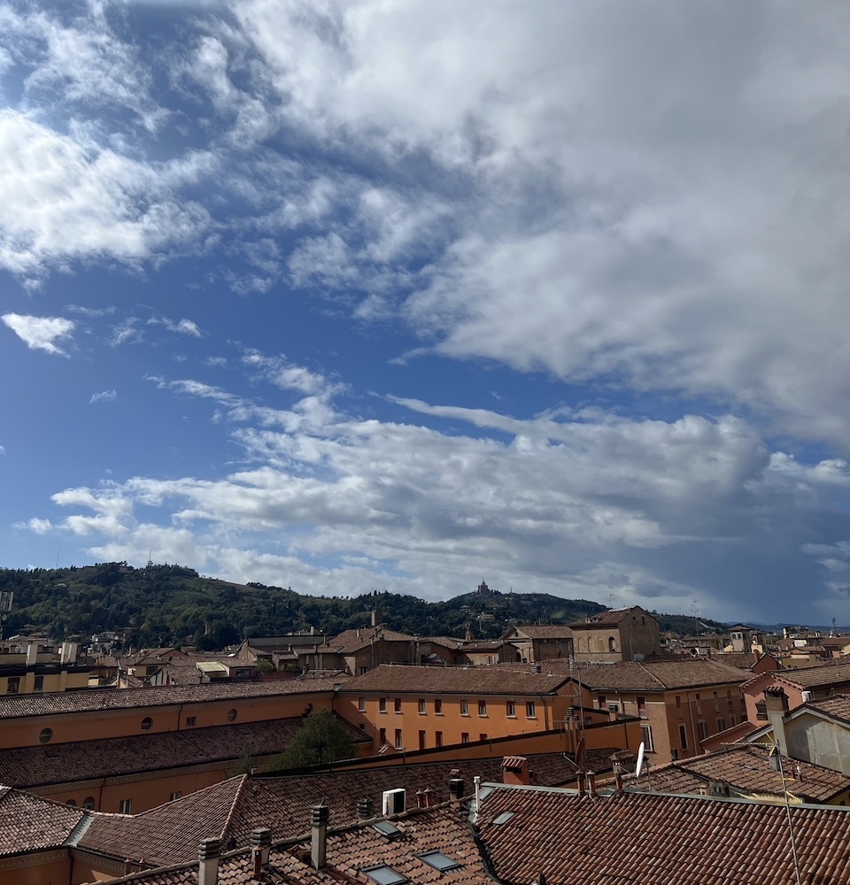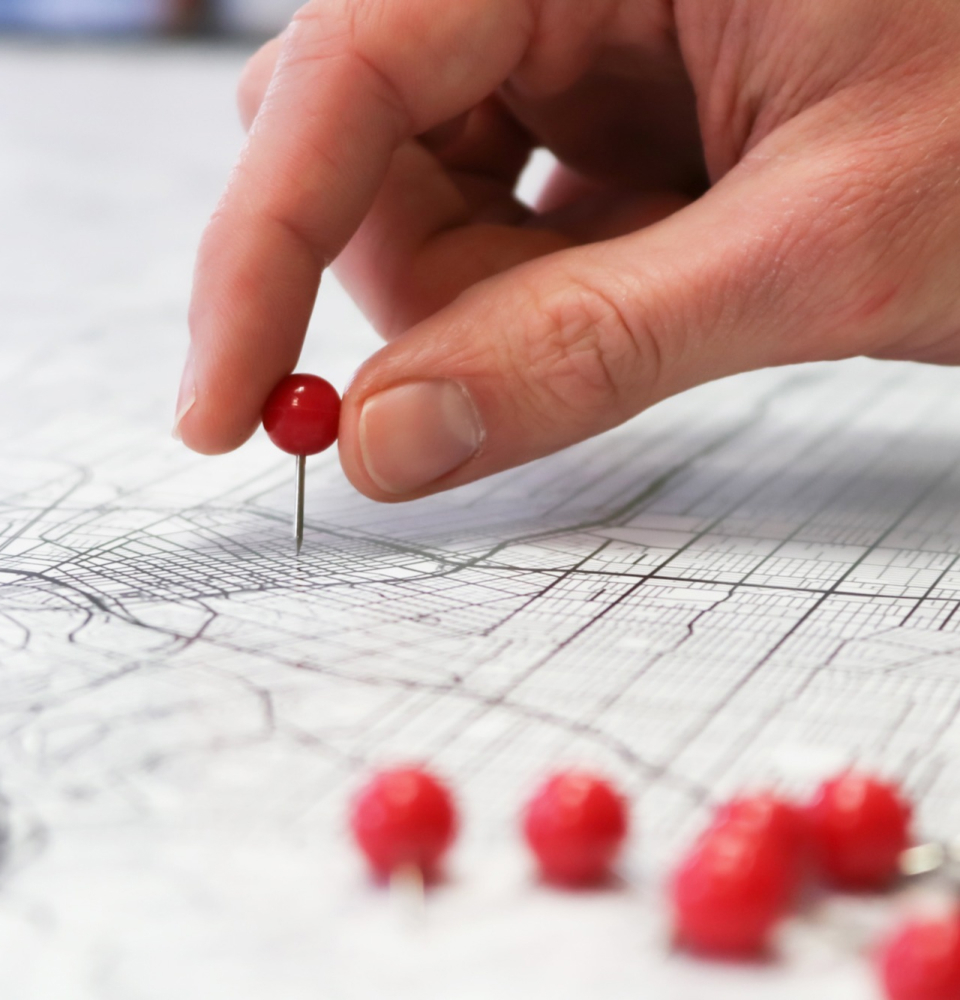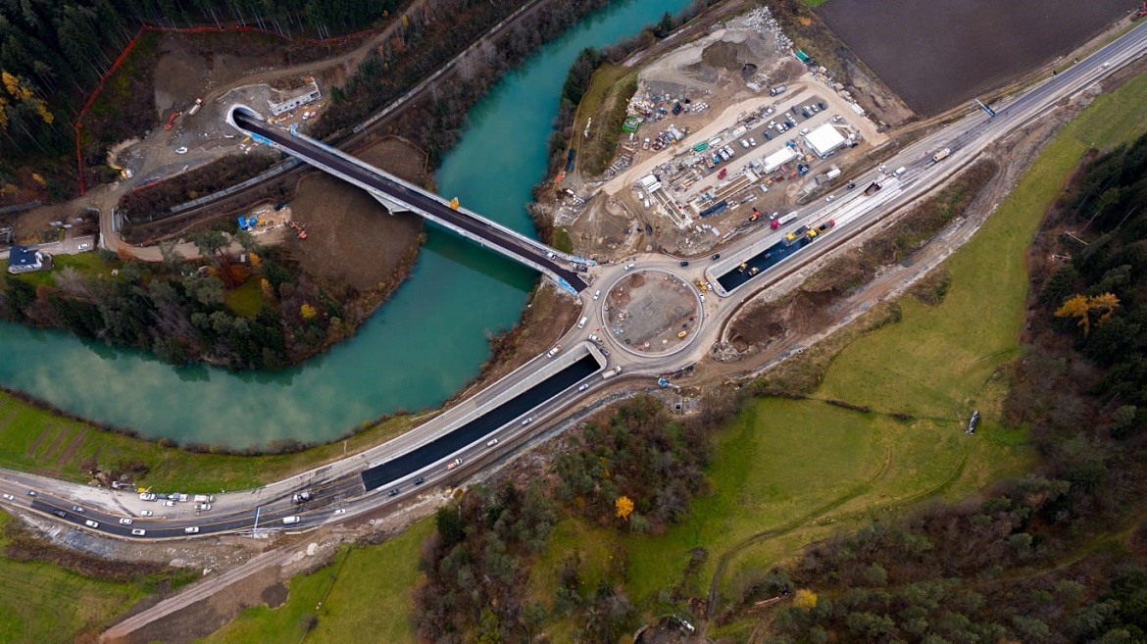Details
Gantry Bridge
Executive plan , Final design plan
Location
New access to Val Badia with bridge over the Rienza and Floronzo tunnel – Bosco del convento lot – S.S. 244 “Val badia” – San Lorenzo di Sebato (BZ)
Principal
Cimolai S.p.A
Contracting company
- Strabag S.p.A.
- Alpenbau Srl
- Unionbau S.p.A.
- Moser&Co Srl
- GeObau Srl
Team
- MC Engineering
- Matildi+Partners srl
Activities
Executive plan (scaffolding)
Time Period
2019-2021
Extent and spans
147 m | 59+85

Structural Layout

Structural Layout
Detailed design of the composite steel-concrete deck of the bridge over the River Rienza as part of the works for the completion of a new access road in Val Badia, lot Bosco del Convento, on S.S. 244 “Val badia”.
The new deck is a continuous truss in a composite steel-concrete system with a gantry design, divided into two spans of 58.67 m and 85.33 m.
The Deck
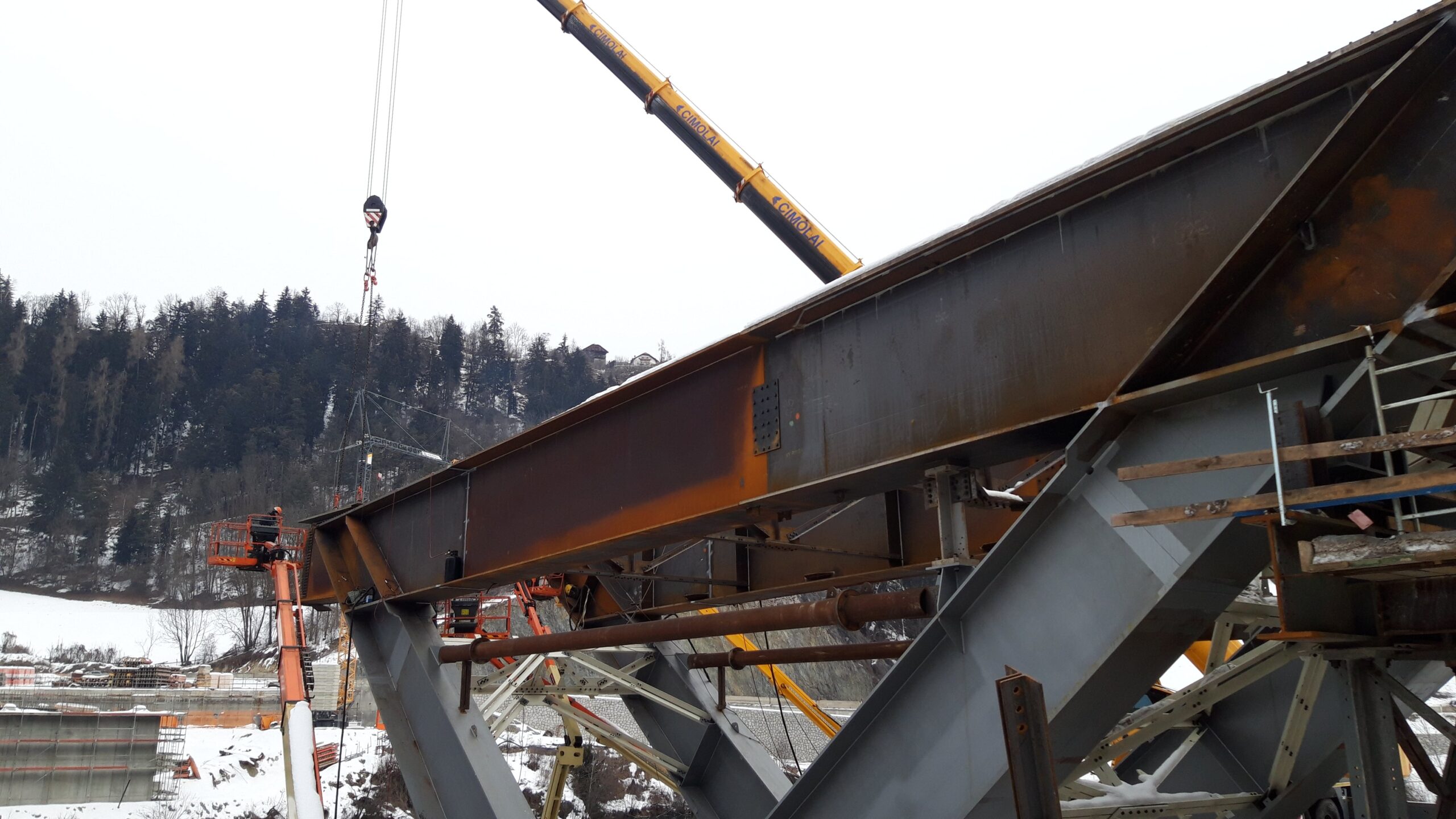
The Deck
The concrete slab accommodates the road platform and two pavements with an overall width of 12.00 m; it is framed on the main beams, which are 7 m apart, and on the intermediate pin beam. The slab is cast in place on self-supporting metal tiles 5 mm thick, until a total thickness of 25 cm is reached after additional casting.
The beams vary in height from a minimum of 1.6 m to a maximum of 2.8 m, and are connected by lattice-section diaphragms positioned with a constant pitch of 5.35 m, as well as by a lower bracing with a rhomboid pattern, which guarantees the torsion-rigid box functionality.
Assembly
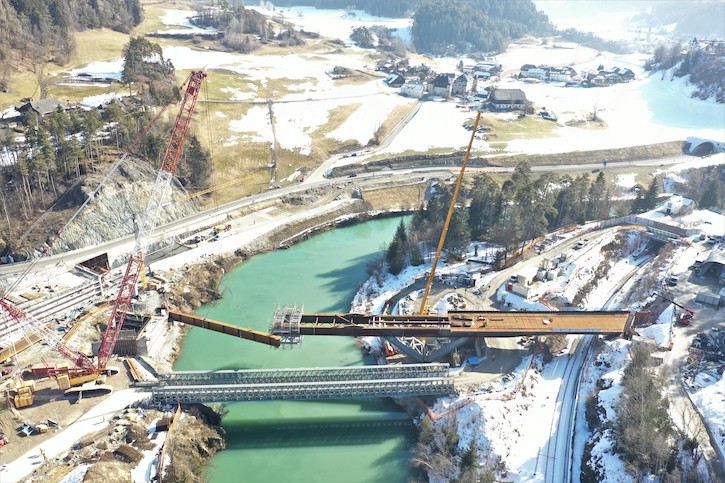
Assembly
Construction of the bridge was staggered, consisting of successive lifting of macro-segments assembled on the ground and connected at height by welding, only after the central trestle had been built. Assembly required the construction of three temporary piers and a temporary tie-rod.

