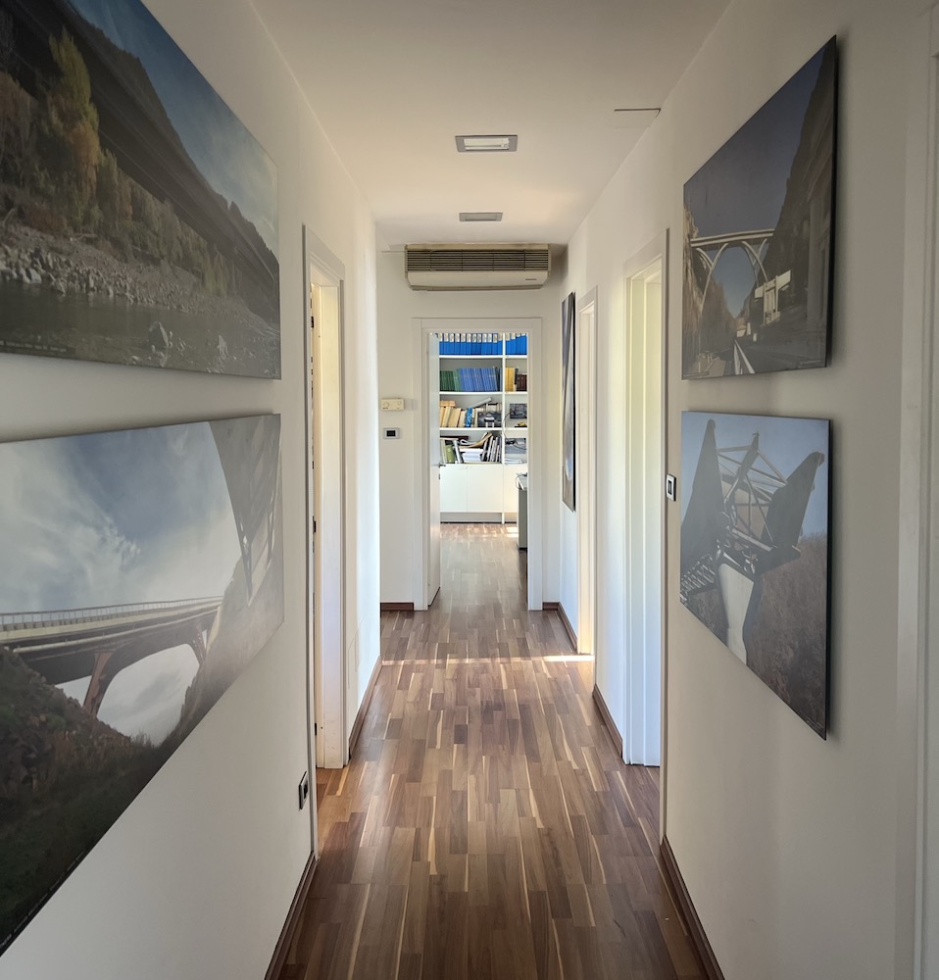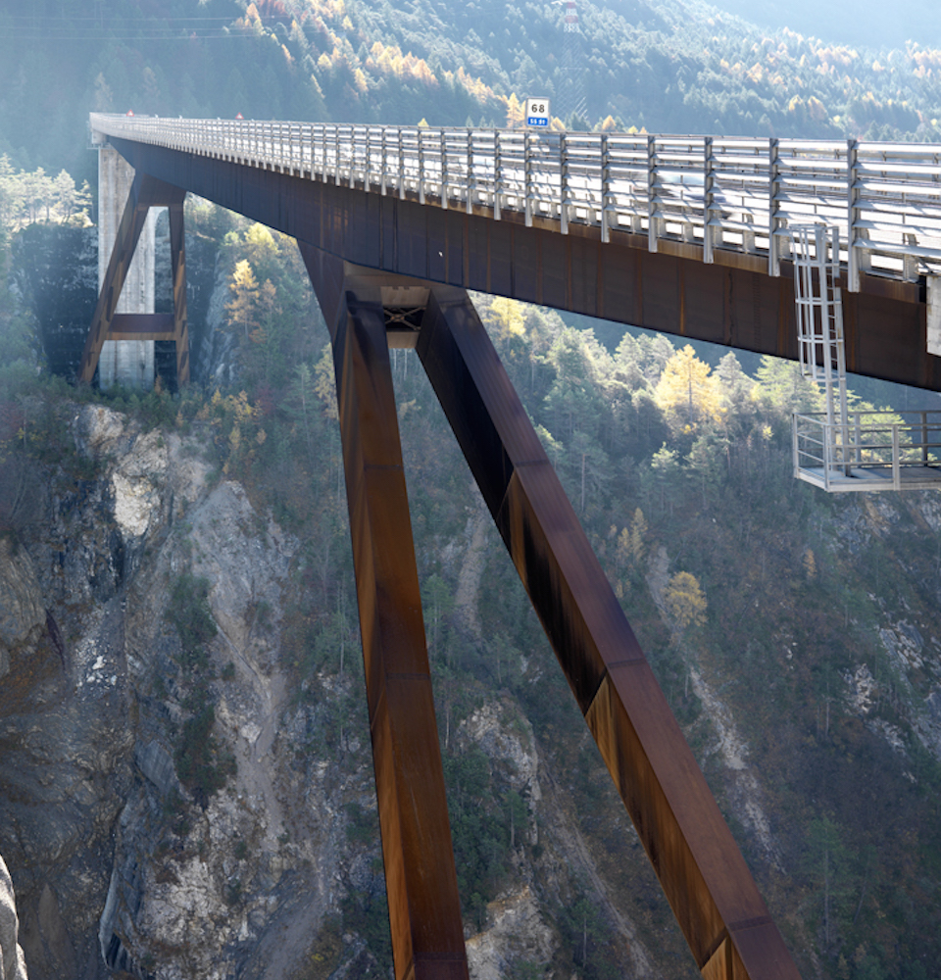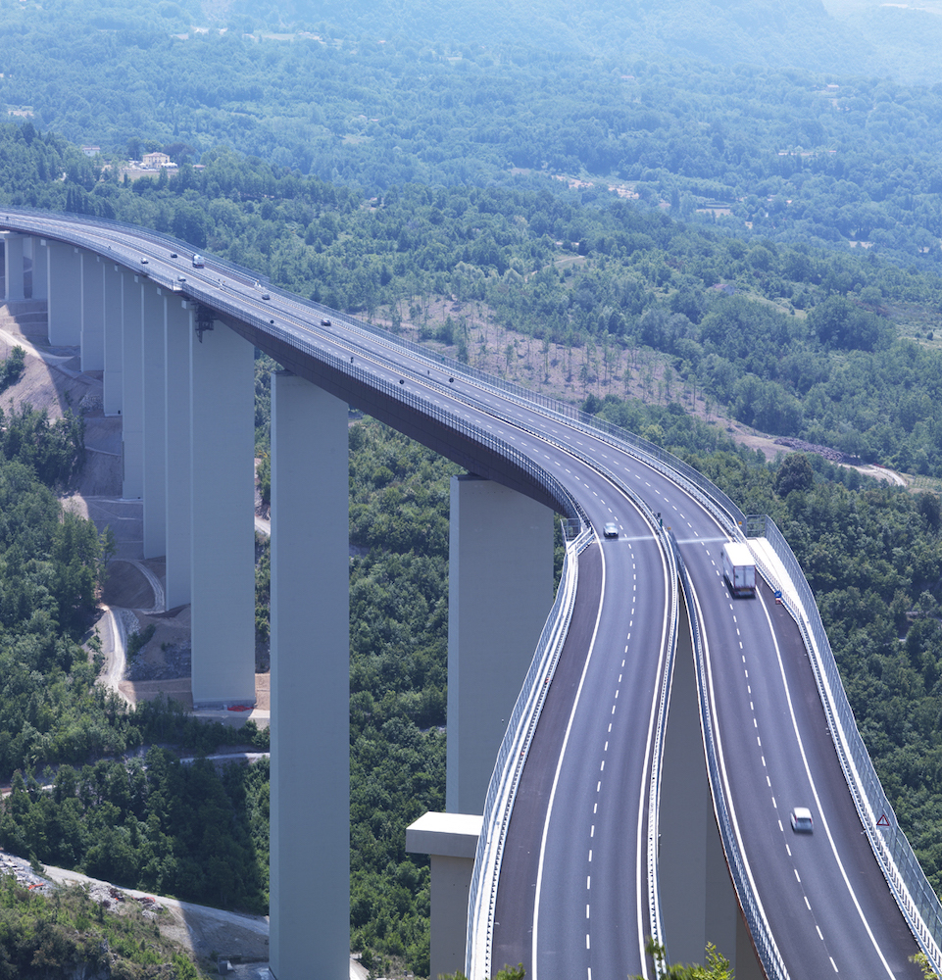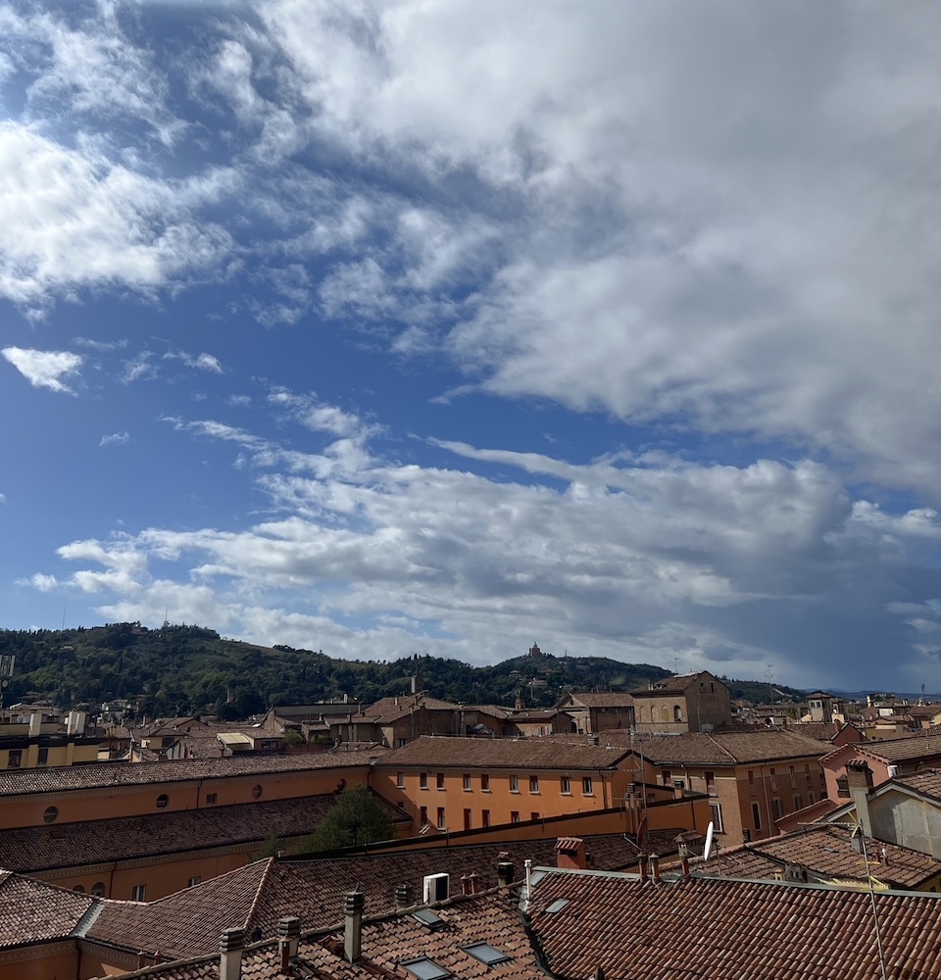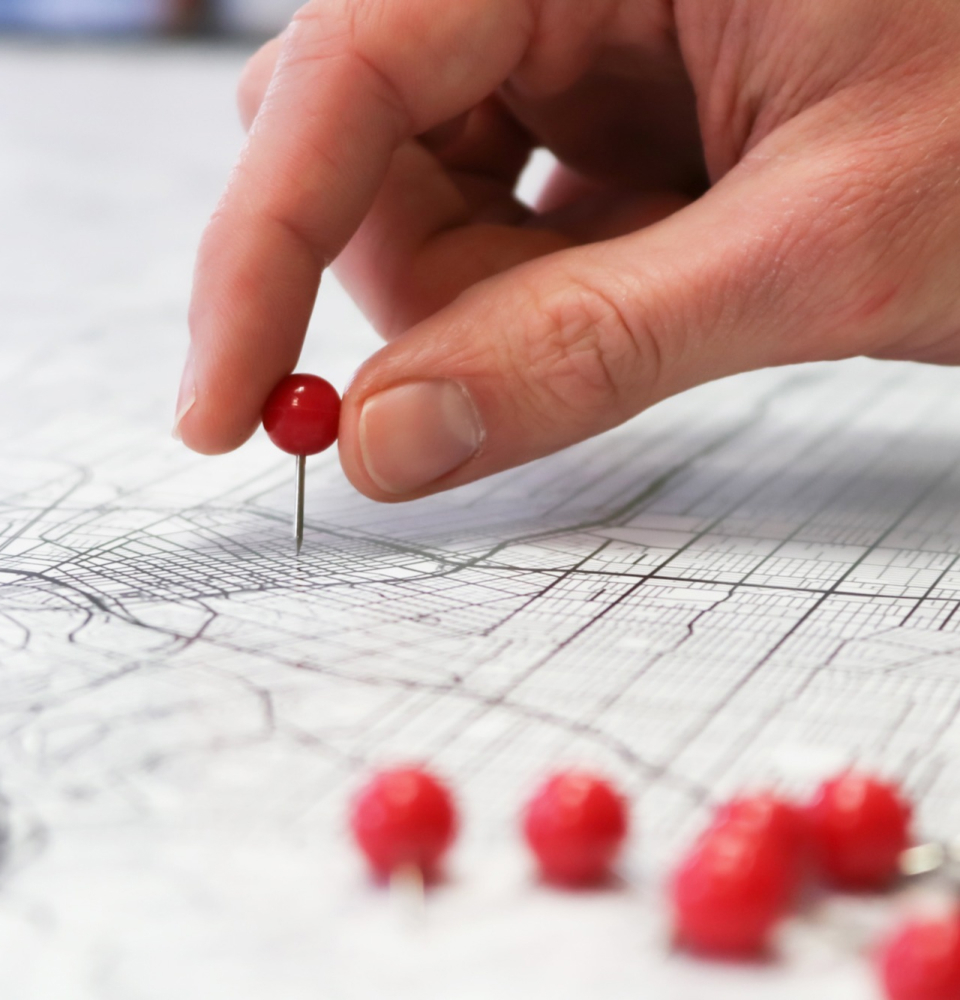Details
Technical and economic feasibility plan
Location
Parma (PR) River Po , Casalmaggiore – Colorno
Principal
Parma Provincial Administration
Team
Politecnica Ingegneria ed Architettura Soc. Coop., Matildi + Partners, Studio Mattioli
Activities
Tender for the technical and financial feasibility design of a new bridge over the River Po
Time period
2022

Conception
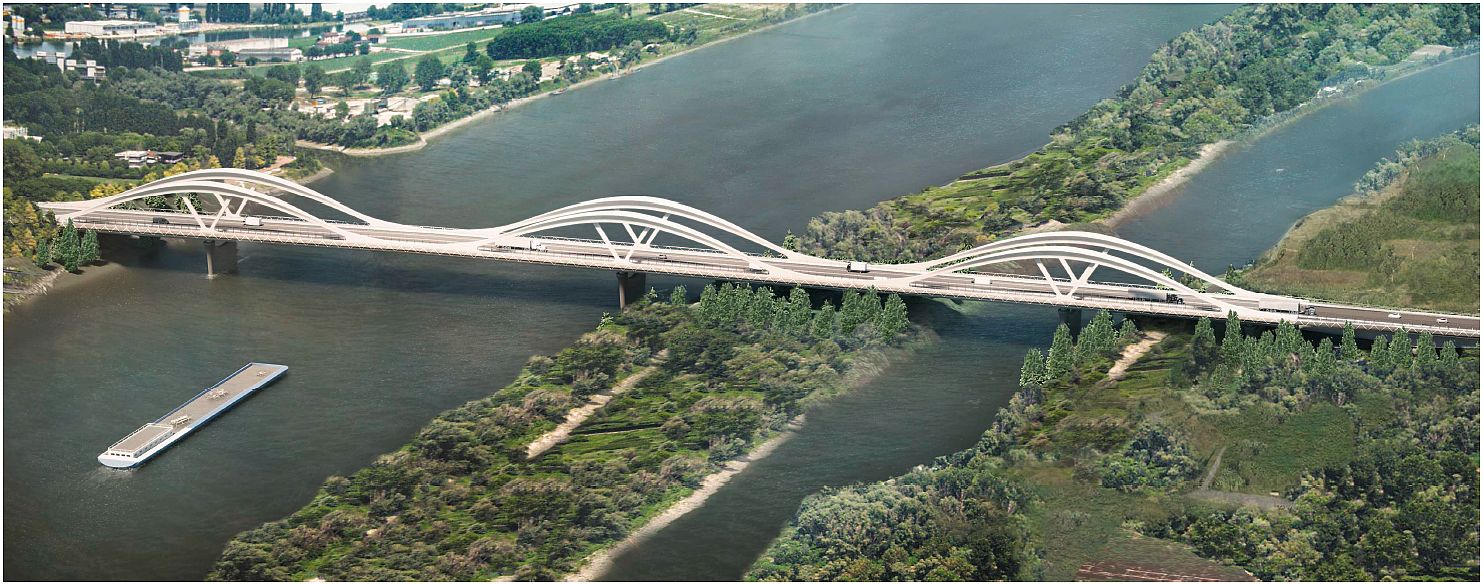
Conception
The design proposal for the road and cycle-pedestrian crossing of the River Po involves a sequence of an arch bridge and a viaduct, for a total length of 1925 m.
The arch bridge consists of four spans of 65 m – 162 m – 65 m respectively. The longitudinal static diagram can be attributed to a continuous beam with variable inertia. The distance between the arches is 16 m.
Structure and design

Structure and design
The macroscopic behaviour of the arch bridge can be classified as a succession of lattice beams with internal reciprocity constraints, or a succession of “extradosed” bridges forming a continuous beam of varying height. The structural system is in appearance similar to an arch, but the force flows are reversed: the lower beams are compressed, the arches are tensioned and the pairs of columns forming a “V” are compressed. Each span is braced by two arches and each arch is composed of two separate bodies, with a box-shaped cross-section of varying geometry, reminiscent of the shape of a seagull’s wings. The two caissons are joined by stout stringers at the intersection of the “V” rods, the side rods and at two intermediate points.
The height profile of the arches, the height of each arch is 21.6 m, generates a wave that is repeated three times, as many times as there are piers between the Cremona abutment and the beginning of the access viaduct.
Deck

Deck
The lower beams are mutually connected by a series of lightened steel stringers. Pedestrian and cycle-pedestrian platforms are positioned outside the arches.
The arch bridge is integrally connected to the viaduct deck in both the metal fabrication and slab portions of the deck. No expansion joints are required on the slab.
The viaduct consists of a continuous beam of nineteen spans with a total length of 1471 m, with spans of 80 m and end spans of 58 m and 53 m in length. The deck consists of two main beams in composite steel-concrete section with variable height connected by means of crossbeams and longitudinal stringers.
Restraint System

Restraint System
The supports of the arch bridge and the viaduct are constructed using double pendulum seismic isolators that allow two-way horizontal movement of the deck and isolate the deck masses from the substructures. Each pier and shoulder is equipped with a pair of isolators. Expansion joints are only provided at the shoulder on the Cremona and Parma sides.

